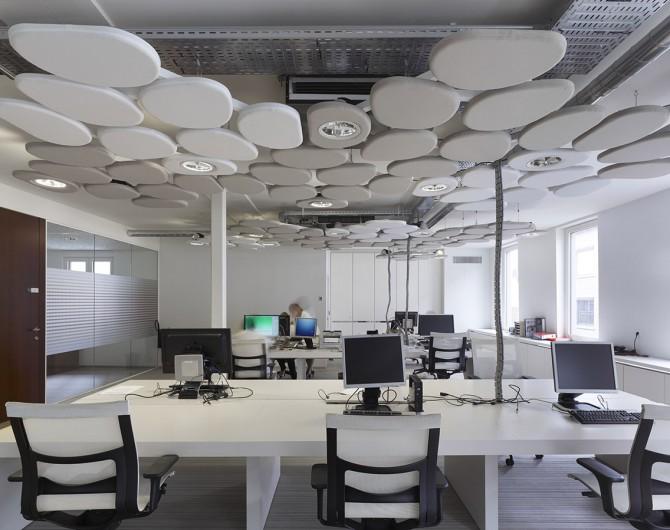Technical equipment
Our philosophy: a listening ear and full service
Buildings are becoming increasingly complex and techniques play a growing role in them. Technological progress offers more possibilities but also brings increasing requirements. Consequently, the cost of technical equipment quickly rises to 30% of the construction budget. However, the financial impact of the chosen techniques is even greater after completion, as much as 75% of the cost of operating and maintaining the building is related to them.
It is therefore crucial that as an architect or principal you can count on an excellent partner to take care of the study of the techniques and advise you in these choices. Study agency OSQB is the partner for a complete service. Count on our years of experience in residential construction, industrial construction, care centers, hotels, public buildings, sports halls, wellness centers and more.
As an engineering consultancy, we like to be involved from the start of the project. This way we take into account the client's wishes and create a comfortable environment, always within budget.
As an architect, you can enjoy a completely worry-free service from start to finish. We sit at the table from an early stage and align the concept for the techniques with the design vision. We clarify the installation and work together solution-oriented so that an optimal design and building are developed within the applicable standards.
We do this on the basis of a feasibility study in which we estimate the investment costs, consumption and maintenance costs over the amortization period. Once the concept has been established, we work closely with both the architect and the structural engineer to integrate the techniques as discretely as possible into the building.
Technical equipment: our approach
One of the most important standards for assessing the success of a construction project is the extent to which the delivered result meets the client's requirements. Therefore, we always start our assignment with a comprehensive questionnaire for the client and architect, this forms a clear picture of the expectations. Based on this, we complete the necessary building techniques.
All possible needs and facilities are covered:
- electricity system (classic cabling or home automation)
- access control
- fire detection
- data network
- sprinkler system
- smoke heat extraction system
- climate control
- building management system
- …
Feasibility studies
After a thorough review of the questionnaires, we start the feasibility study. The main purpose of the feasibility study is to help the client make a good choice in the range of available techniques. This is because the method of, for example, heating and cooling has a significant impact on both the investment budget and the consumption cost.
A clear view of the cost of the various elements is elementary to finding the right balance. During the course of the feasibility study, we also always take on an advisory role, whereby you as a client can count on our expertise and experience for answering complex questions and making decisions.
Pre-design and concept
During the architect's preliminary design, we determine the concept of the techniques: we choose an energy medium and a technical installation. We provide the architect with as fully developed a file as possible, with core details, input on the routes of the various pipes and air ducts. This is done in close consultation with the EPB reporter and the EPB requirements.
We also indicate where it is best to provide shafts and what the necessary dimensions are. We are extremely sparing with the use of space and the volumes that are taken up. This way, as an architect, you can take all the information into account at an early stage of the architectural vision.

Final design
In the final design, the techniques take their final shape. The technical rooms are fully worked out, the course of pipes and ducts are drawn out and coordinated with the stability engineer. Any conflicts with the supporting structure of a building are resolved in consultation, solution-oriented.
Clash detection is visible from the beginning in the 3D drawing program Revit and prevents adjustments to structure or techniques during execution. Strategic details provide a clear overview of techniques for architect and contractor.
Tenders
For tendering, we provide the complete specifications, consisting of plans from the various disciplines. These are linked to the statement of measurements and the descriptive specifications. On the basis of these, the contractor can make a sound, clear and complete offer, broken down into the various components:
- Heating
- Ventilation
- AirConditioning,
- Plumbing
- Electricity
We provide you, the client, with neutral advice when choosing a contractor through a thorough price comparison. We also schedule consultation moments with contractors to explain their quotes. The consultation forms the basis of a complete quotation and good cooperation.
Site follow-up and completion
From the start of the works up to and including delivery, we follow up the site. On call, we attend site meetings. We check the necessary technical data sheets of the installation components, give advice during execution and supervise the installation on site. Here we keep the predetermined wishes in mind.
Finally, we hand over a satisfaction survey after closing the site. On this basis, we continuously improve and adapt to the needs of the customer.

