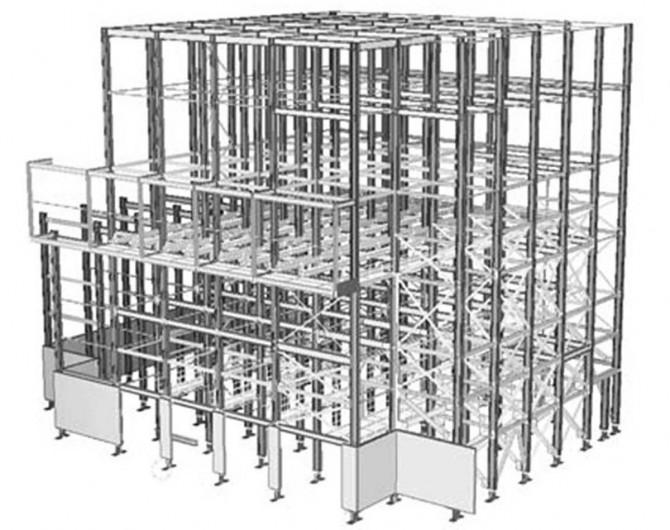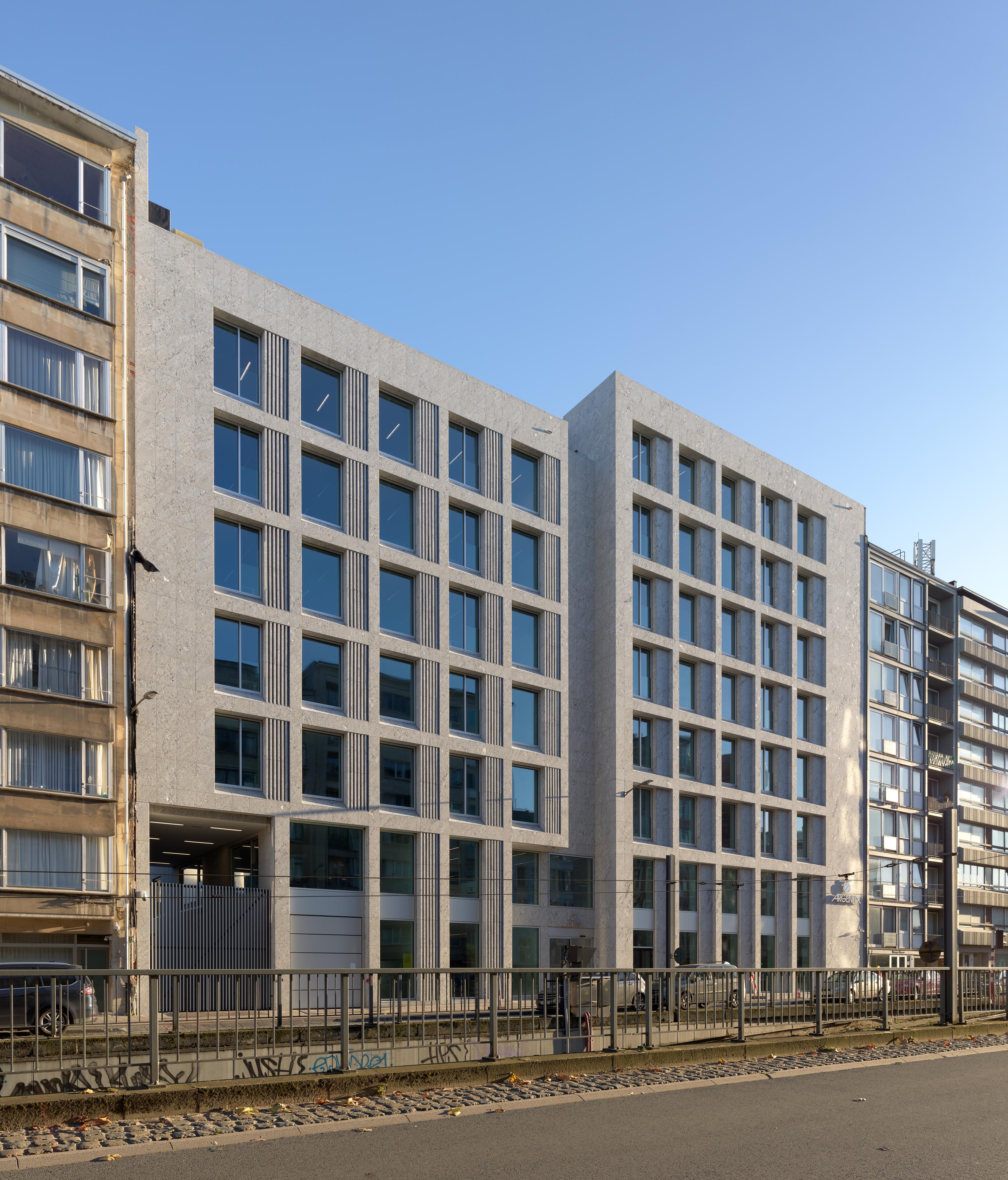Executive architecture
As an executive architect, it is very important to be involved in the project from the beginning. At the first presentations of the architect's concept or sketch design to the client, we sit at the table with him. In fact, this offers numerous advantages:
● We know the initial concept and can help guard this
● We know the history and reasoning for certain decisions
● We understand the sensitivities of the designer and client.
Thus we avoid the loss of knowledge that typically occurs between the submission of the environmental permit by designer and the start of the tender file by the executing architect. Thanks to our close involvement throughout the entire process, all knowledge is correctly preserved and shared, ensuring a better end result.

Pre-design
During the initial stages of sketch design and preliminary designs, we do not interfere with the designer's aesthetics or architectural choices. At this stage, we only act as an advisory party around fire prevention, compartmentalization, review of accessibility and other standards.
We also advise on the possible impact on the building structure and technical equipment. For example, we provide support on the positioning and dimensions of shafts so that the designer can take them into account at an early stage in his architectural design.
We also make the necessary budget estimates for the client and the architect at these stages so that there is always a good overview of the cost of the project. As the execution of the project progresses, from preliminary design to final design and building application, we also detail these budget estimates more and more in order to exclude as many unforeseen costs as possible.
Procurement file
After submission of the environmental permit by the designing architect, we take over the lead of the file and develop it further into a solid tender file. We will fully screen the plan in terms of structural engineering: we thoroughly analyze the facade construction, roof structure and floor structure.
We then finalize them in accordance with the guidelines of EPB, acoustics, stability, and techniques. Of course, we pay attention to the designer's aesthetic detailing at this stage. Within budgetary constraints and constructionally correct execution details, the designer's aesthetic and conceptual principles are closely followed.

BIM-model
Also during the preparation of the tender file, the budget is closely monitored by systematically updated estimates based on an extensive materials list linked to the BIM model. This allows various material choices to be quickly evaluated for budgetary consequences.
Site monitoring
An important part of our job consists of the site follow-up of the project.
Here we take the lead of the weekly site meetings where we focus on the following aspects:
- We carry out thorough site visits with a view to the progress of the works and technical progress
- We keep an eye on the planning
- We closely monitor the budget
- We act proactively in inviting the various subcontractors in good time to discuss their execution details
- We invite the designing architect to the site for aesthetic and material choices
If during site tours we find defects or adjustments to be made to execution plans, we store all this information in a structured way in, for example, LetsBuild (formerly Aproplan). This way, the work points are not lost and the contractor can check at any time which issues need to be resolved or improved. We also prepare the site report and strictly follow up on the action points.

Preliminary and final acceptance
After delivery, of course, we follow up on the outstanding items to be completed and also ensure that the as-built file is complete. When our job is finished we know three happy parties:
- The client who is the owner of a successful project within deadline and budget.
- The contractor who is proud of a technically perfectly executed realization.
- And last but not least: The designing architect who can admire his or her architectural concept in the flesh, true to the original idea.

