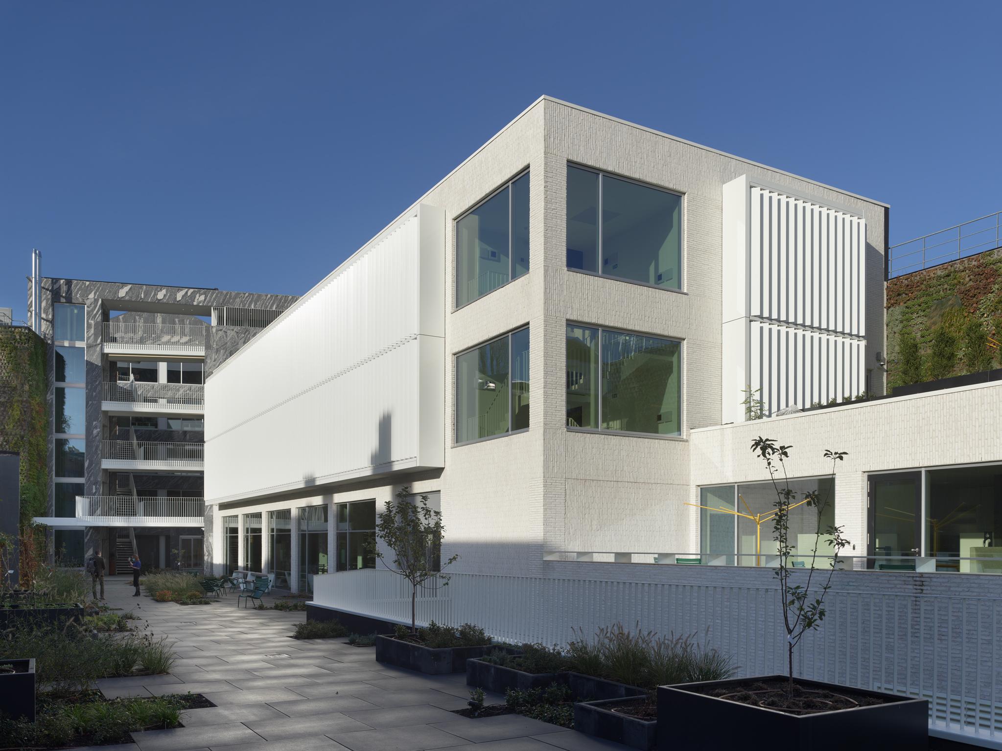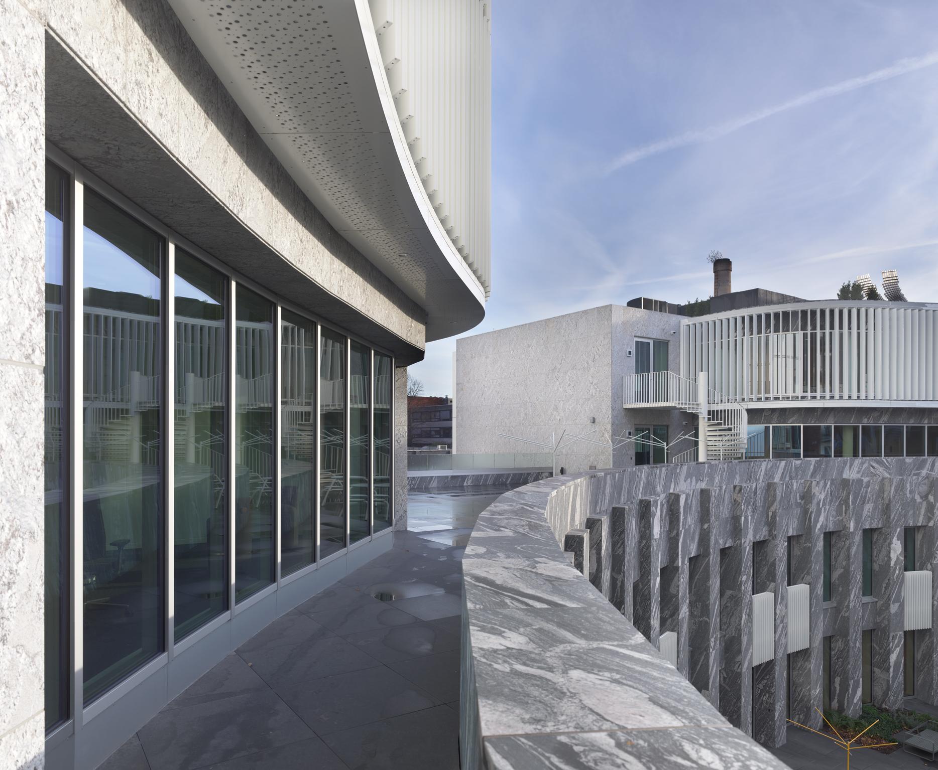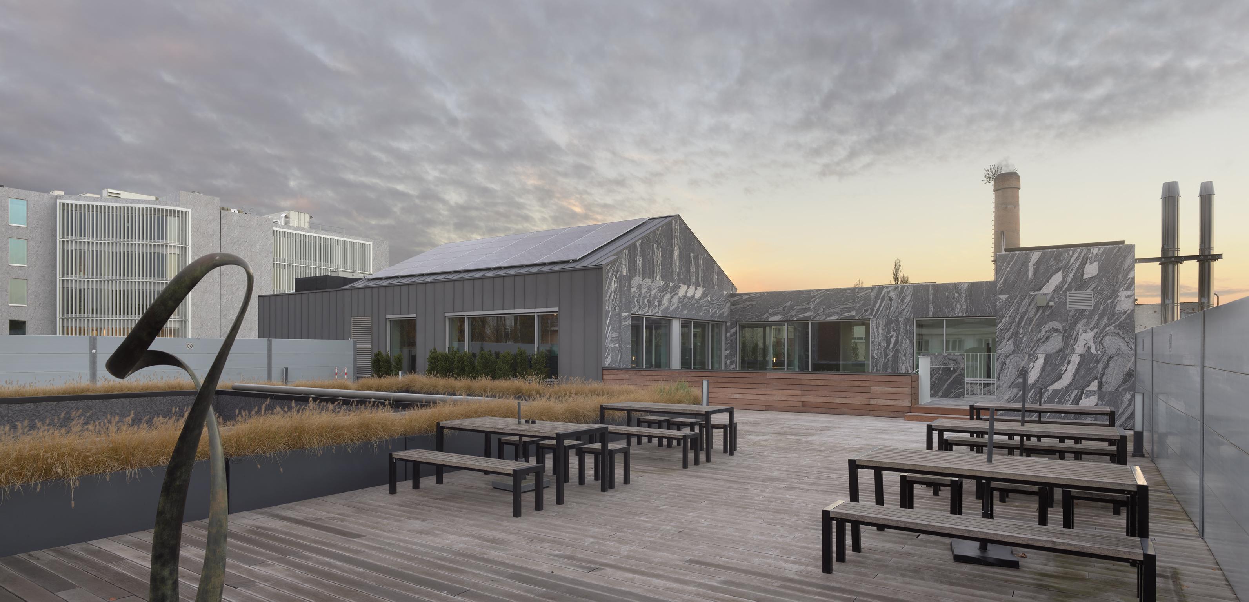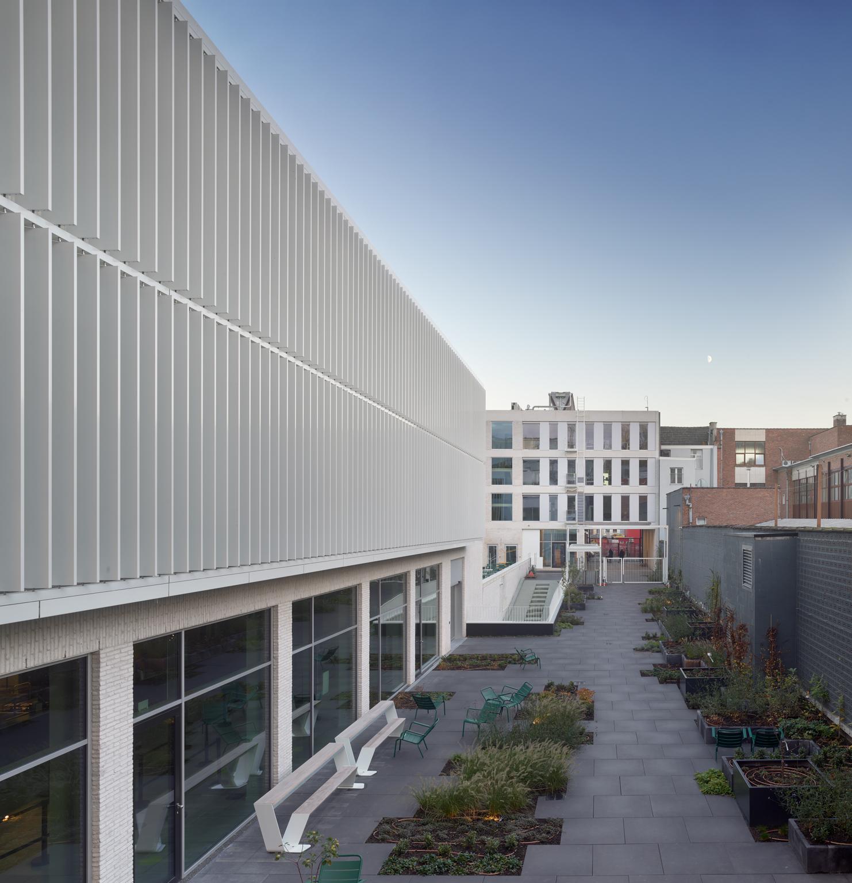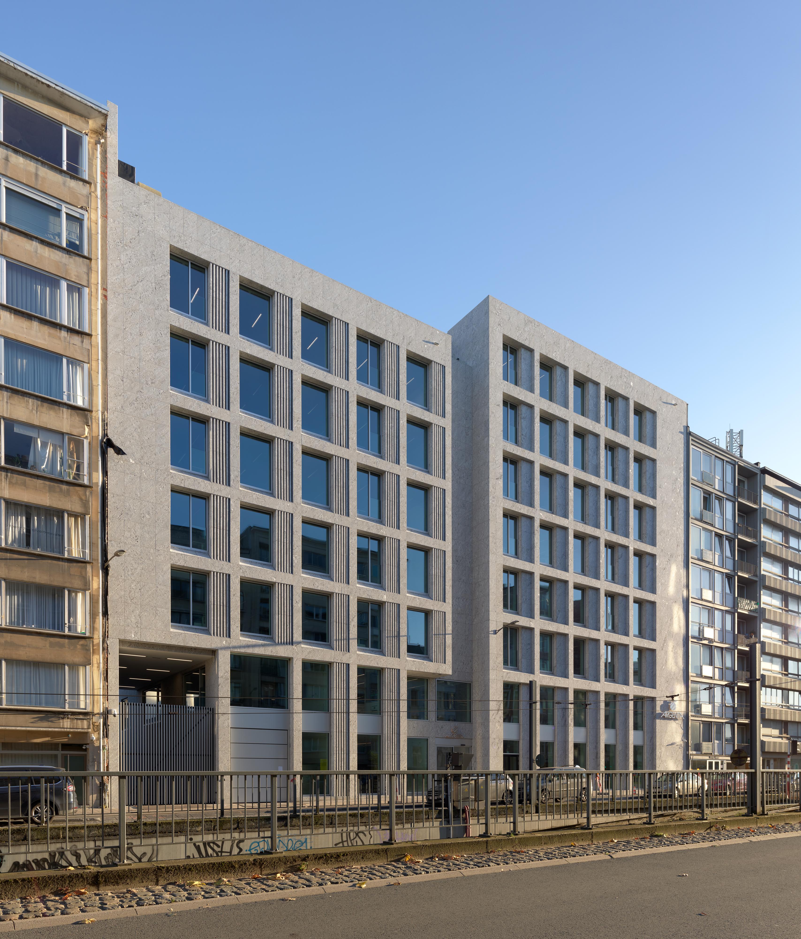Argenta / Investar
It wants to create an inspiring work environment that invites people to meet and work together, but also allows for individually focused work. This should include attention to physical and mental well-being and ergonomics so that individuals and teams can achieve better performance.
The overall project includes multiple phases for a total of 54,000sqm of office space to be remodeled and built.
Client: Investar

