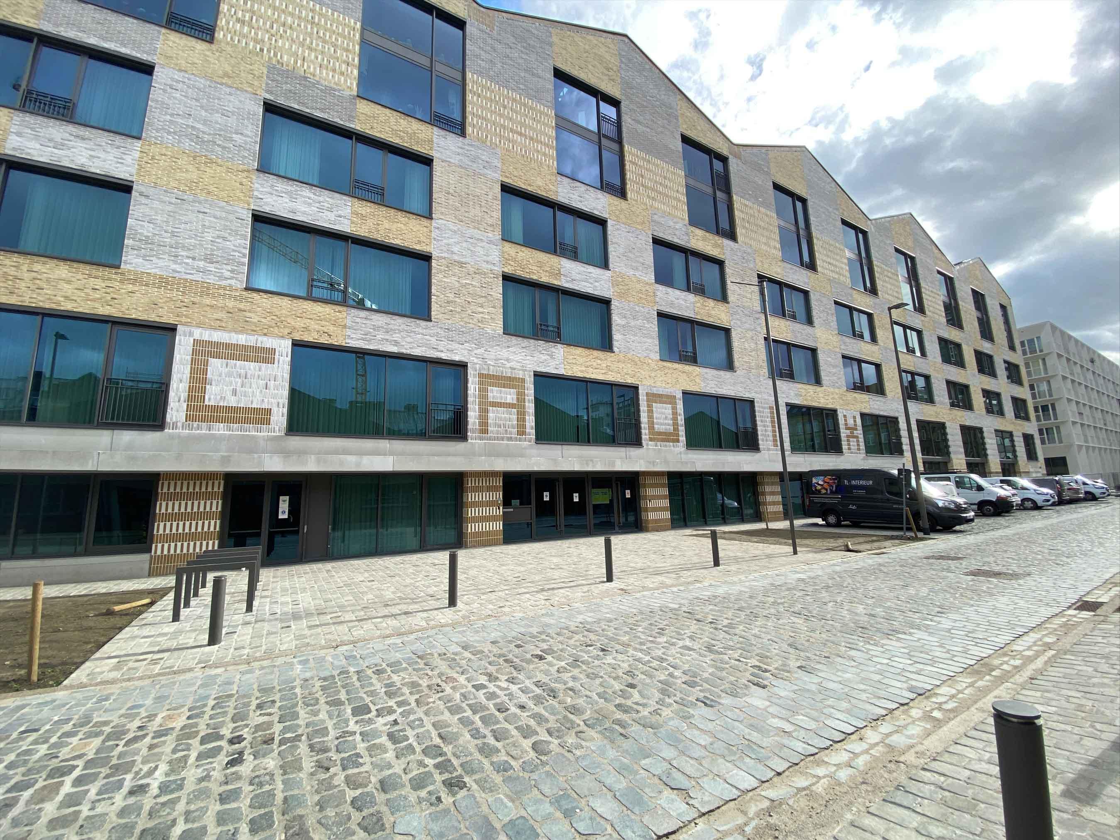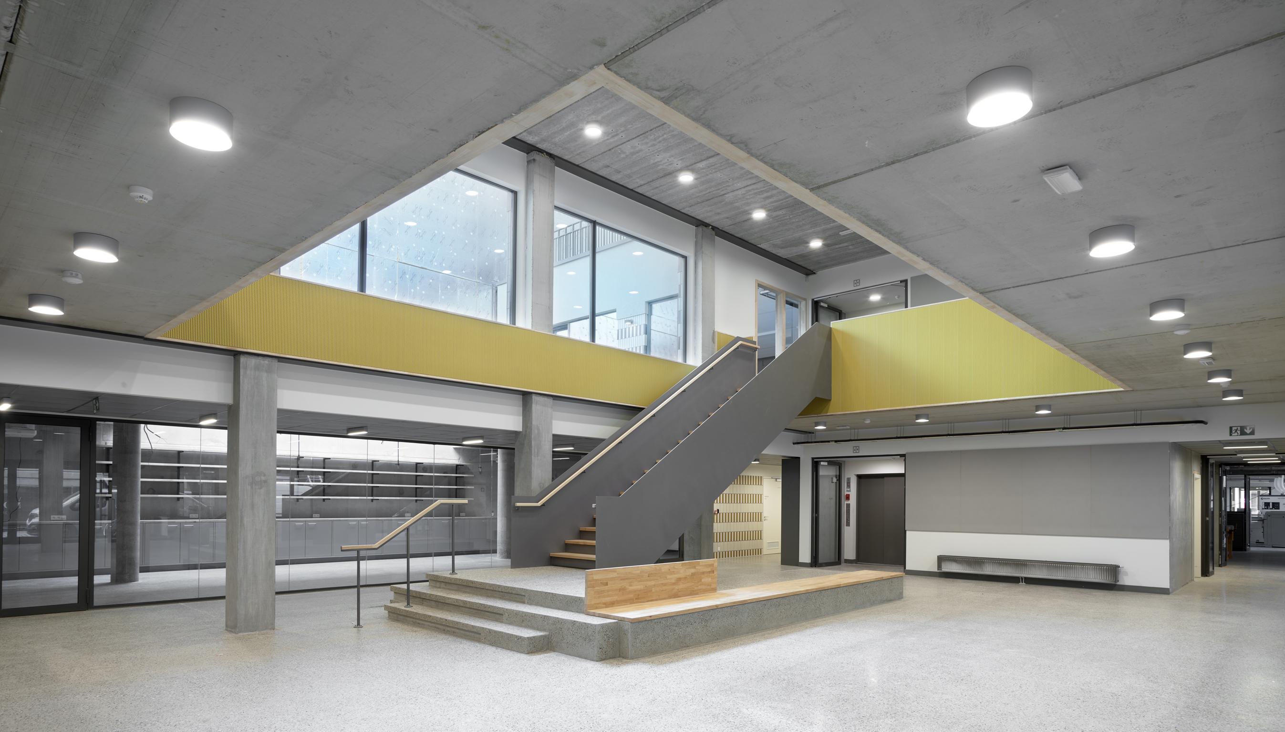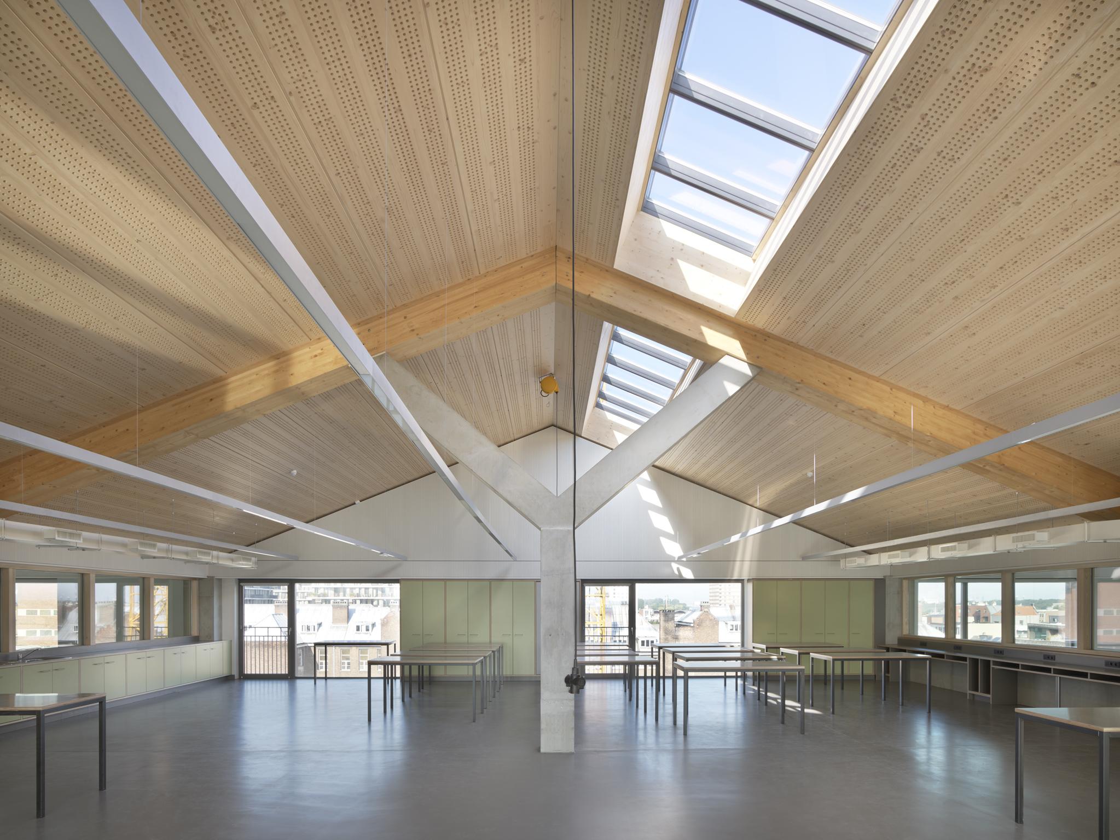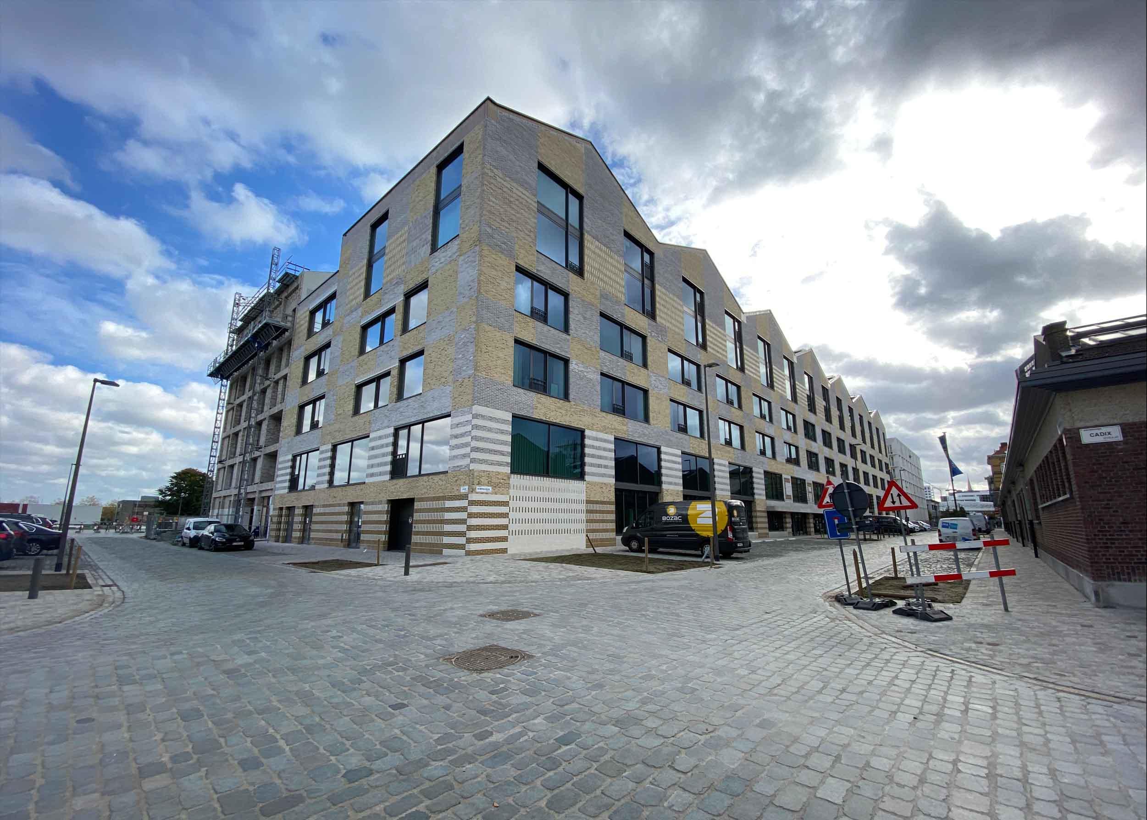CADIX campus, Antwerp
This newly built school replaces an old harbor building. It takes on the nature of a factory building with large open spaces. Many facets of the new building are derived from the historical past of 'het Eilandje'. Until recently, most of the houses on 'het Eilandje' were sailors' houses, which had a characteristic color scheme of white and yellow, which is also reflected in the new building.
The sloping roofs refer to the CAD sheds that used to be there. The new building is composed of a total of 6-story 'front building' of about 16.4 m depth and four wings which are 2 and 4 stories lower respectively, with three inner gardens in between. Within the building there are 3 double-height classrooms, for some technical classes, around a central staircase, this creates an entrance hall that has great spaciousness.
Client: DBFM Schools of Tomorrow
Design: Korteknie Stuhlmacher Architecten
Location: Antwerp
Subject: New construction technical school
Involvement: Structural Engineer
Phase:: works completed 2020





