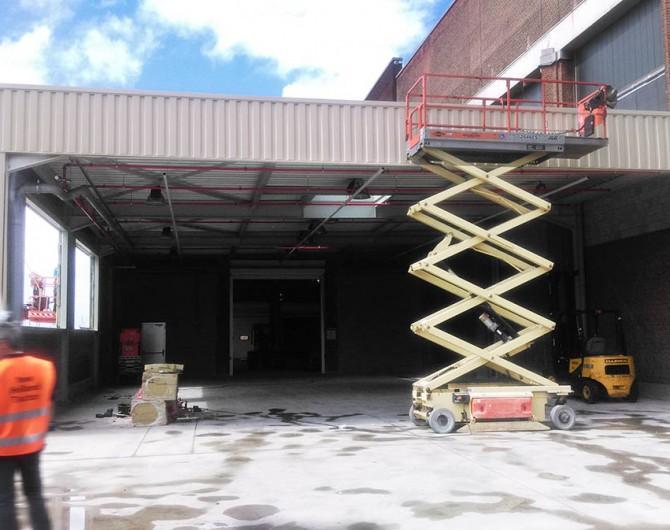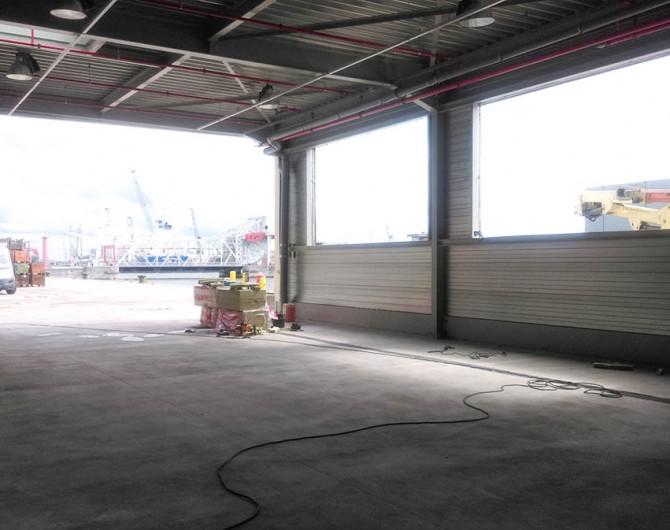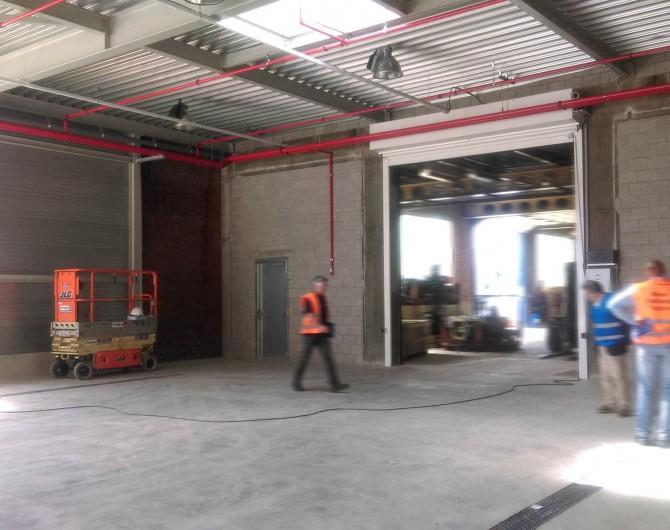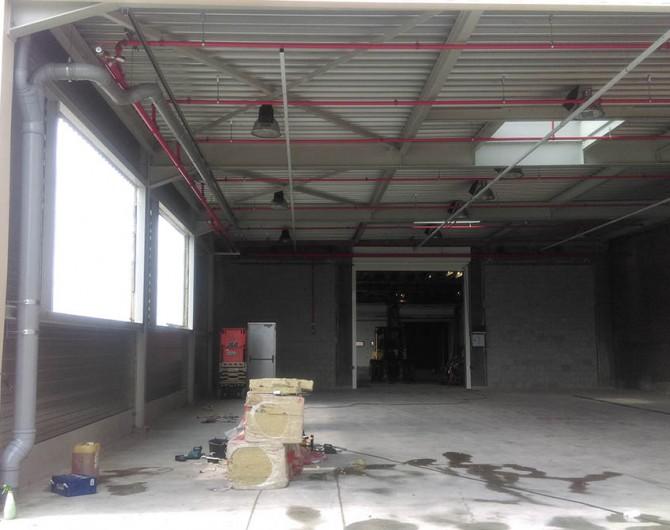CNH loading bay
The loading of the trucks must take place in a moisture-free environment, which is why the covered loading hall of the factory will be extended so that the trucks can drive all the way into the building. To optimize the loading process, the drivelines will now be loaded sideways instead of at the back of the trailer.
The existing loading hall, similar to the assembly hall, is constructed of masonry walls and a steel support structure. Since such construction of industrial buildings is no longer contemporary, a steel structure was chosen for the extension, analogous to the existing hall, clad with barding plates with insulated inner boxes. The roof will be made of steel deck similar to the existing hall and will be insulated to contemporary standards. However, the extension is not subject to EPB because no heating of the hall is provided. The windows, concrete plinth and cornice height of the extension follow the dimensions of the existing loading hall. The east facade of the new section will remain open. The existing concrete loading dock will be completely removed.
Program: Expansion of a loading hall
Location: Port of Antwerp
Length: 340 m²
Phase: works completed Aug. 2015
Client: CNH Industrial Belgium nv





