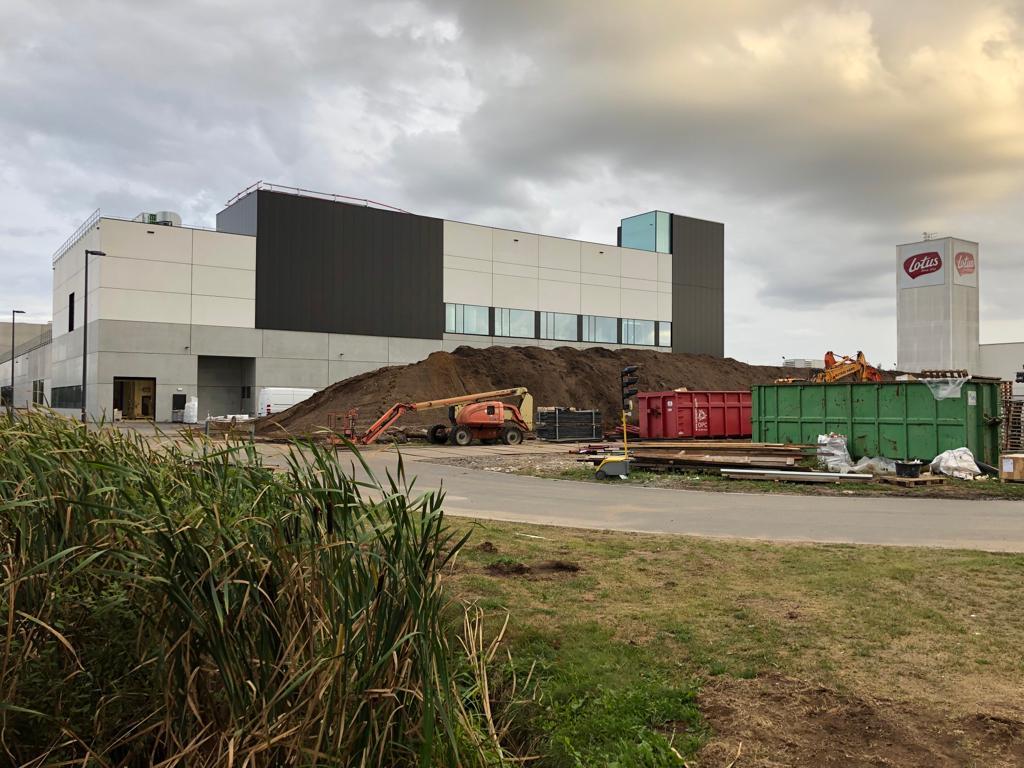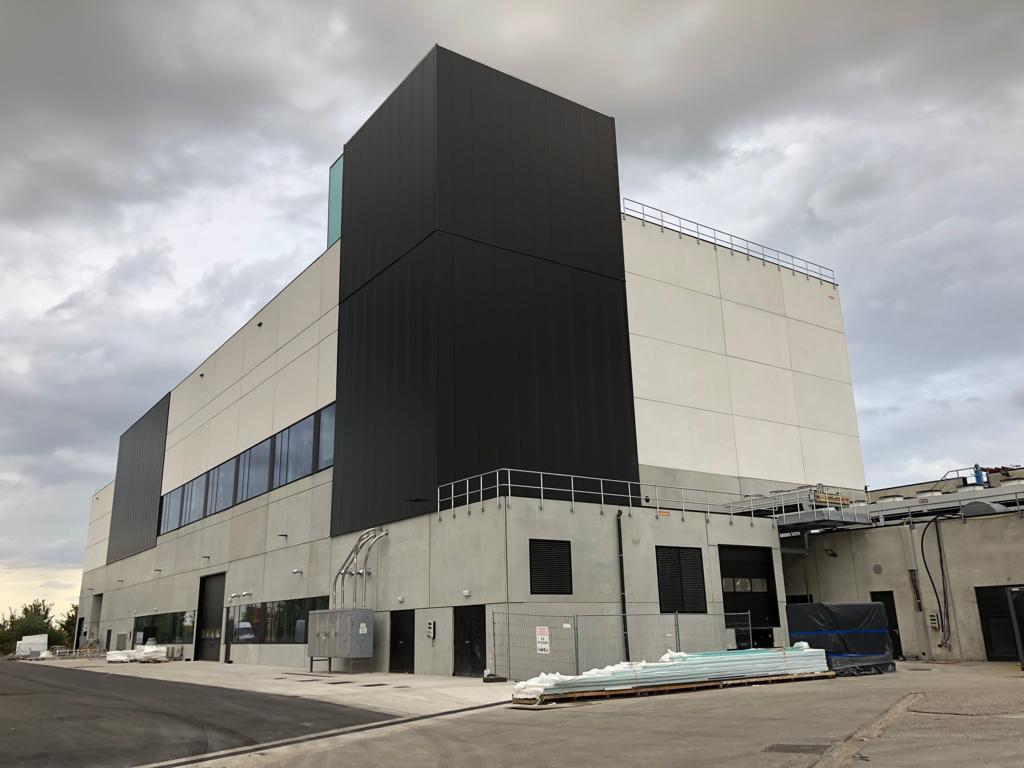Dough room 2
The planned dough room has a footprint of approx. 1,983 m² and essentially consists of 2 storeys and a silo tower.
The architectural image of this new building is conceived on the one hand to fit in with the architecture of the adjacent production buildings plant 2x 3 and on the other hand to soften the massiveness of the volume.
Therefore, the building is designed with façade cladding of grey concrete sandwich panels up to the same height as the adjacent production building (approx. 8m). Above this, the facades are clad mainly with white concrete sandwich panels. In this way, a horizontal division of the building is achieved. The silo towers and the tank field on the first floor are clad with black-brown metal sandwich panels, which in turn provide a vertical division.
Location: Lembeke



