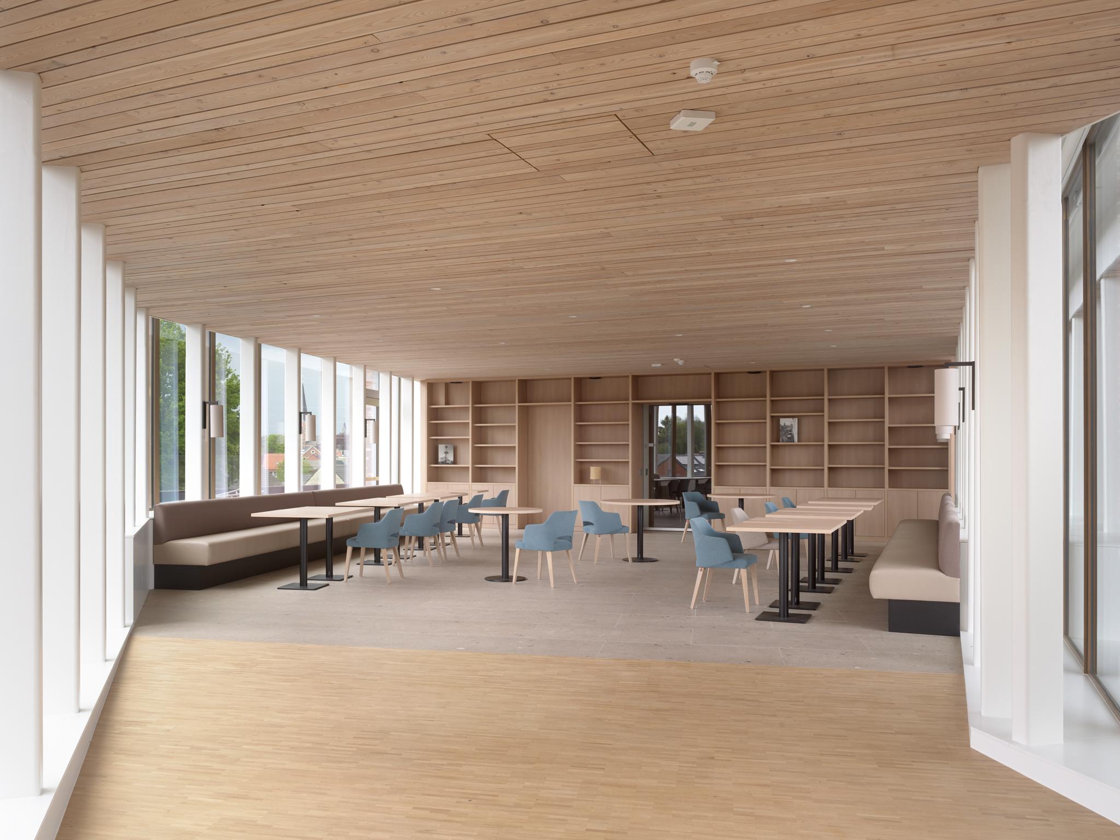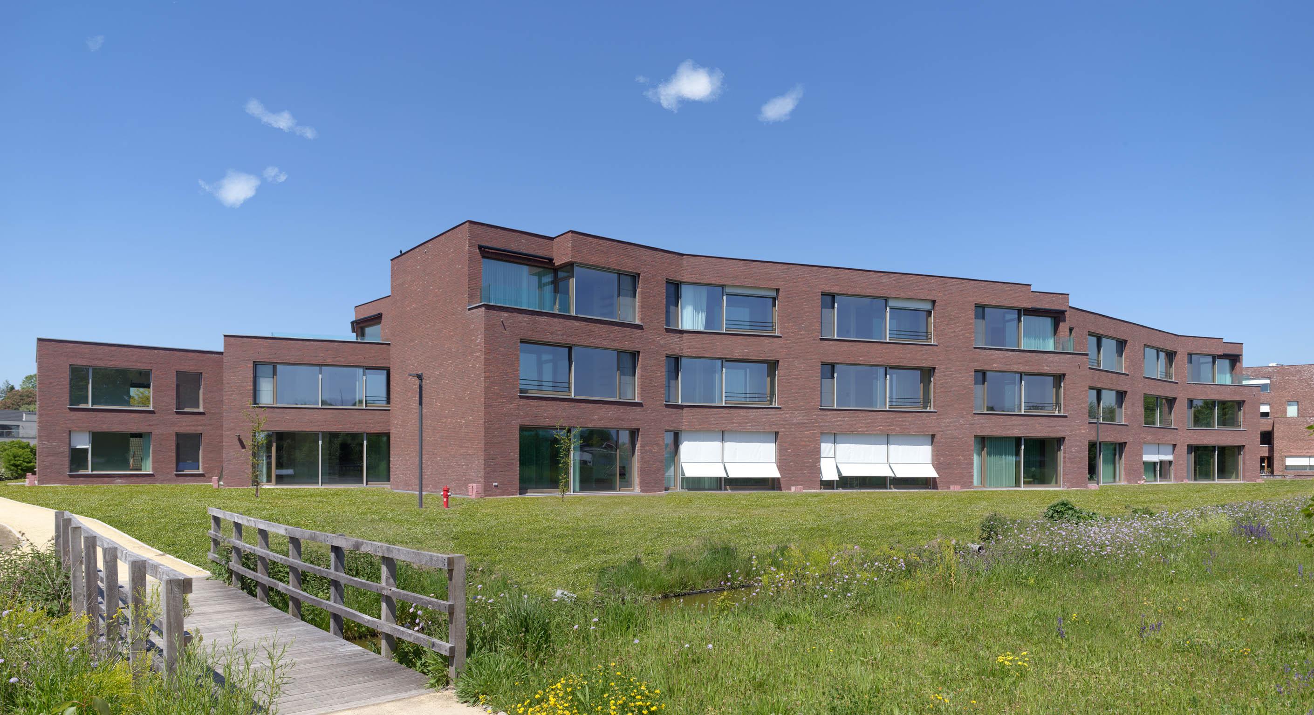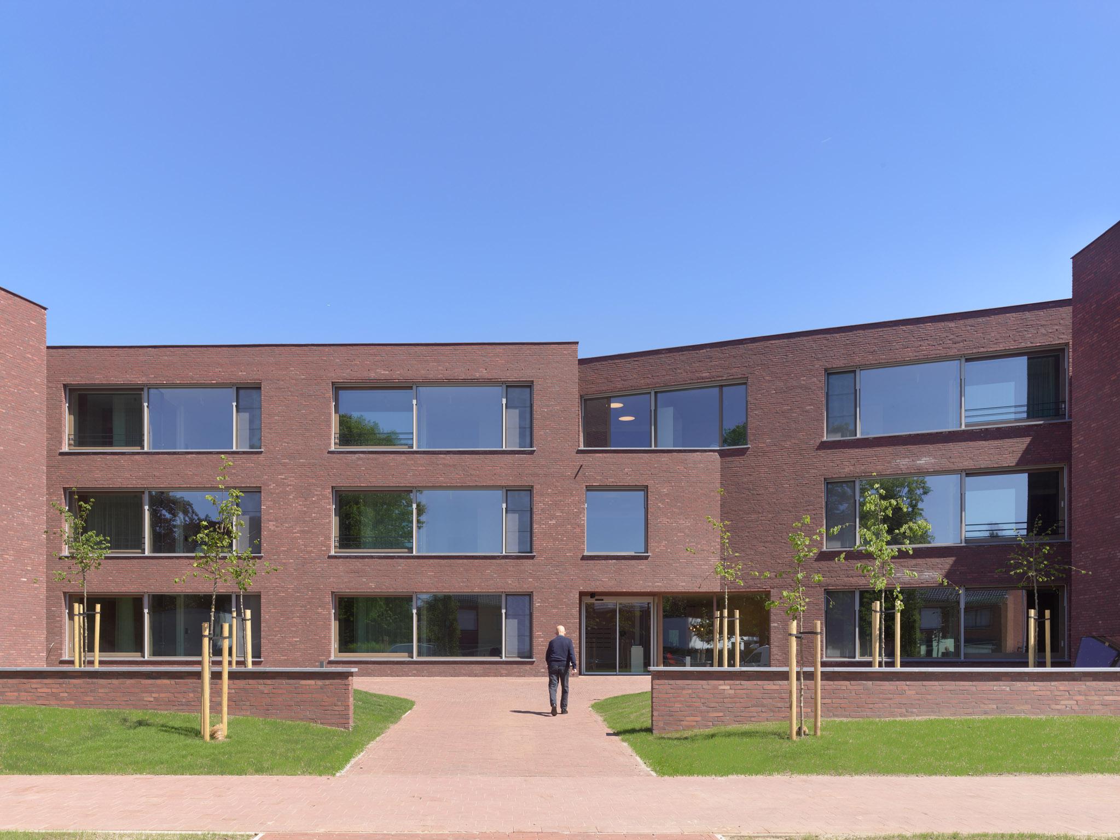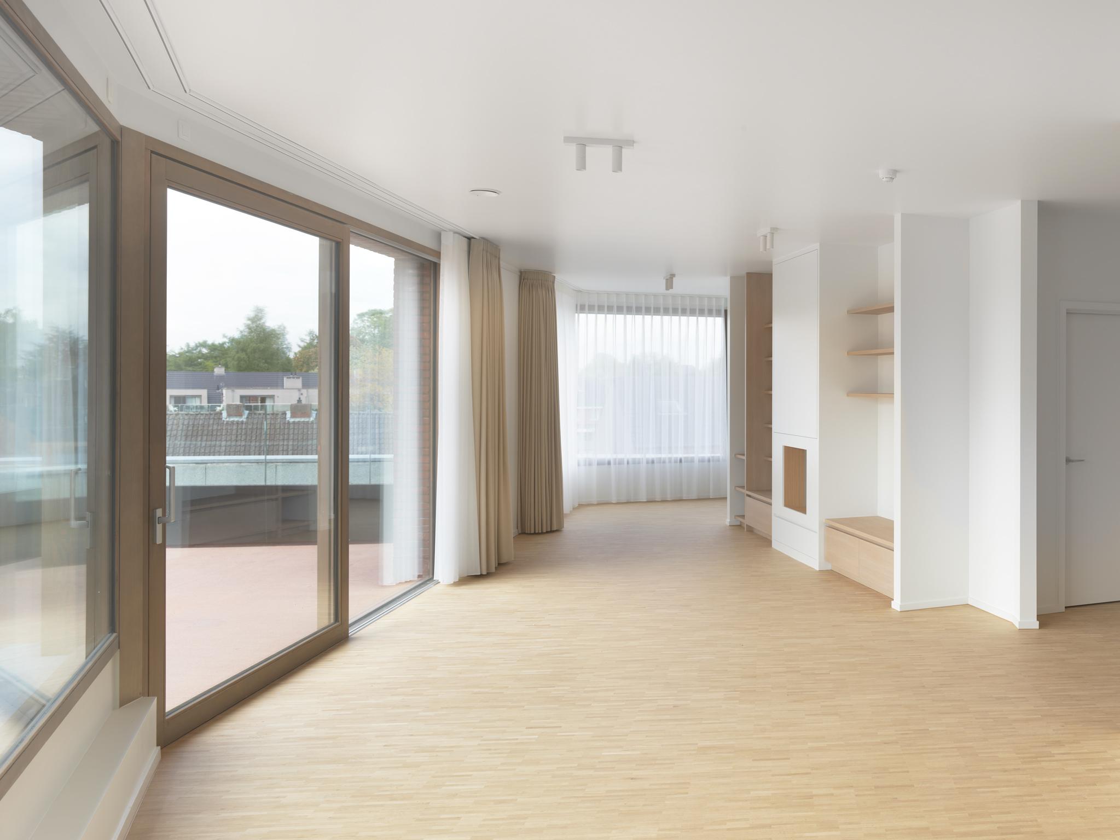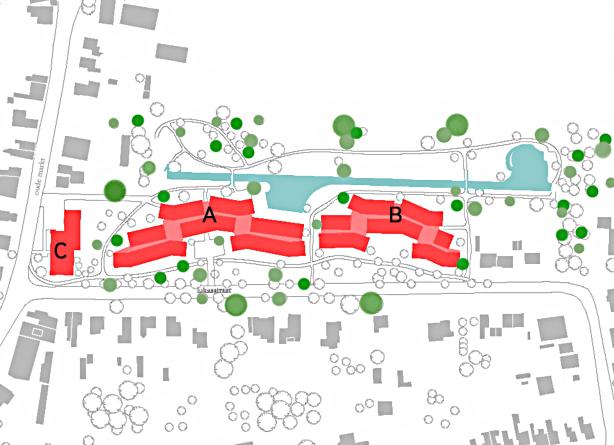ASR Dessel
After the preliminary completion of BLOK A, architectural and engineering firm OSQB assumed the role of project manager. For this, OSQB acted on behalf of the client and helped coordinate in the execution of the remaining open items. OSQB then assumed the role of executive architect for BLOCK B for which it also worked out the study stability and study techniques.
Block A consists of 39 service flats & 63 care rooms, Block B consists of 60 service flats.

