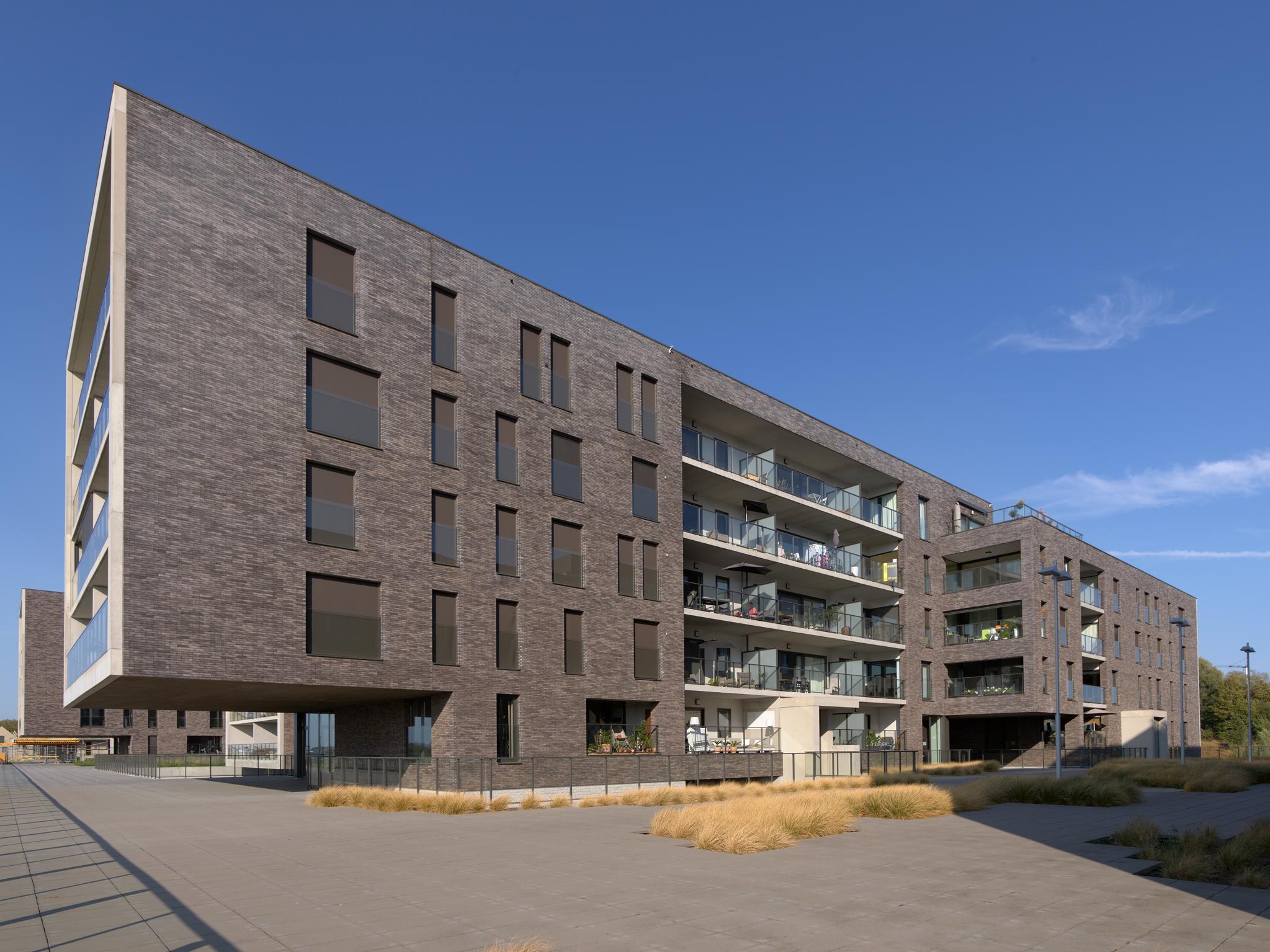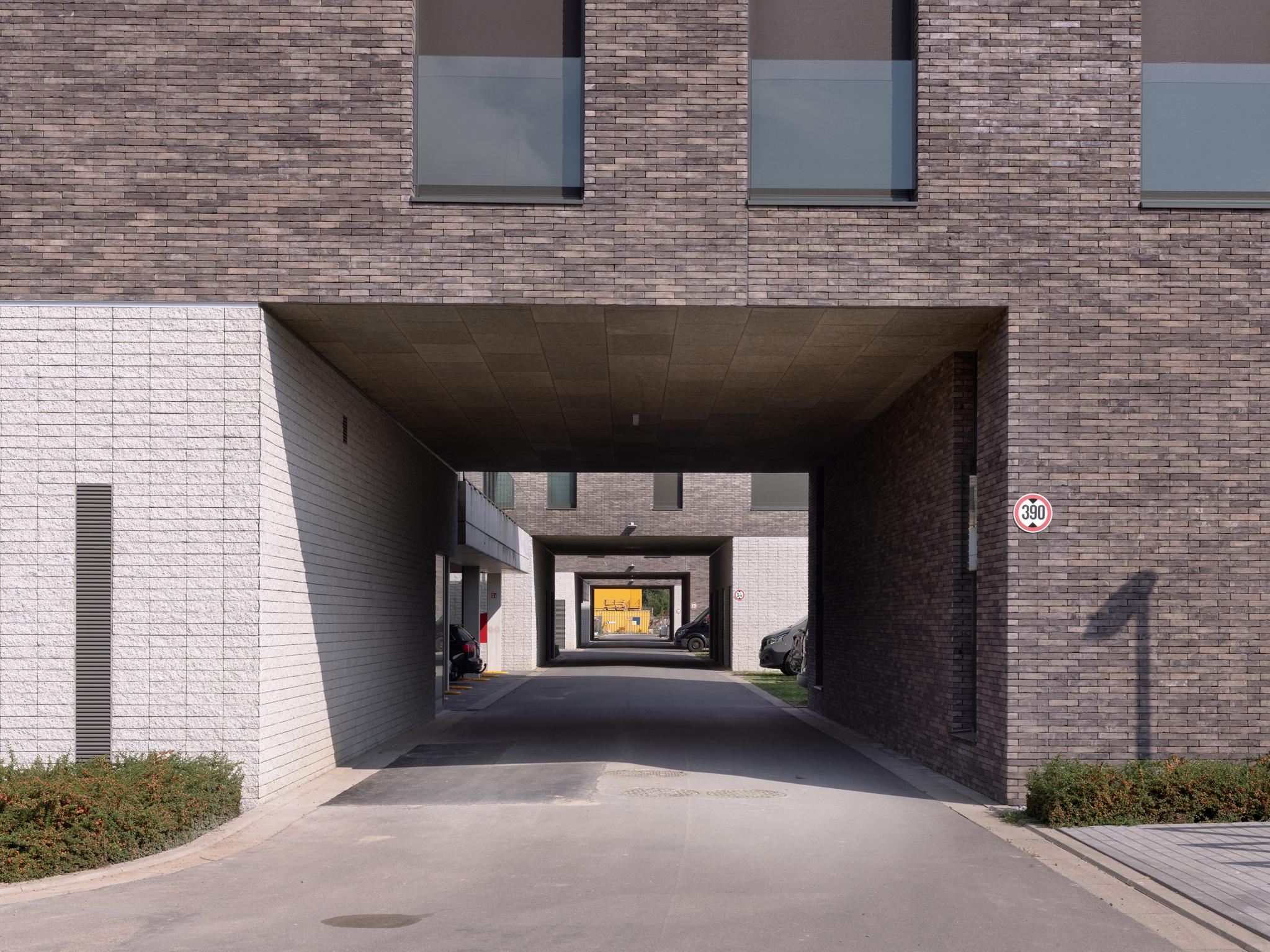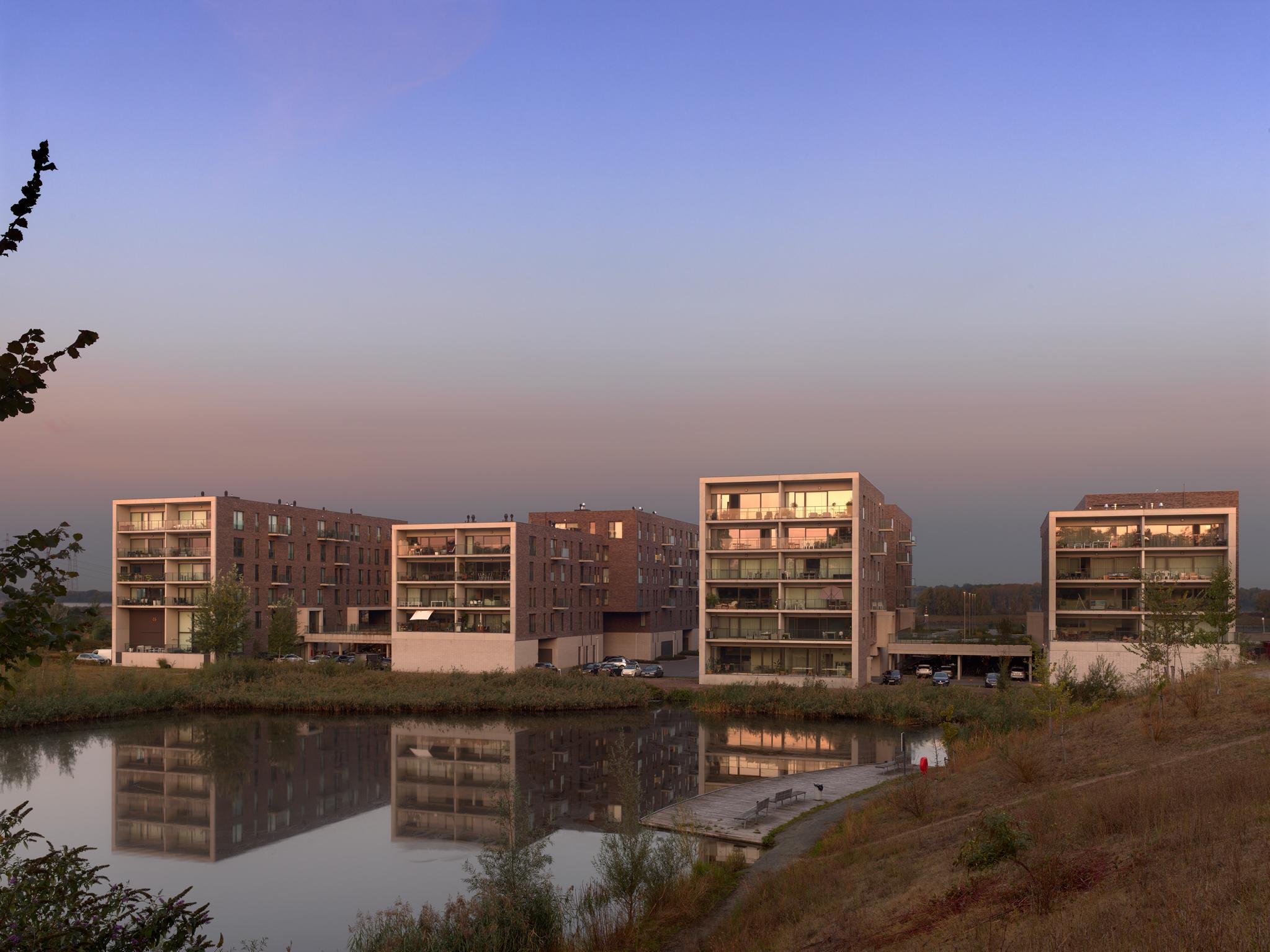Hemixveer
Seven building volumes rise out of the landscape beside the Scheldt. Their different building heights and façade surfaces give them a diverse appearance. A 'deck' was provided between the buildings, which are perpendicular to the Scheldt bank. This serves as an access road, covering the car park but also as an esplanade for the residents.
A place where they have a splendid view of the surrounding residential areas, woods, water features and, of course, the bank of the Scheldt.
Client: Vooruitzicht
Design: POLO. Architects
Location: Hemiksem
Surface area: 37.500 m²
Involvement: stuctural engineer
Phase: In progress




