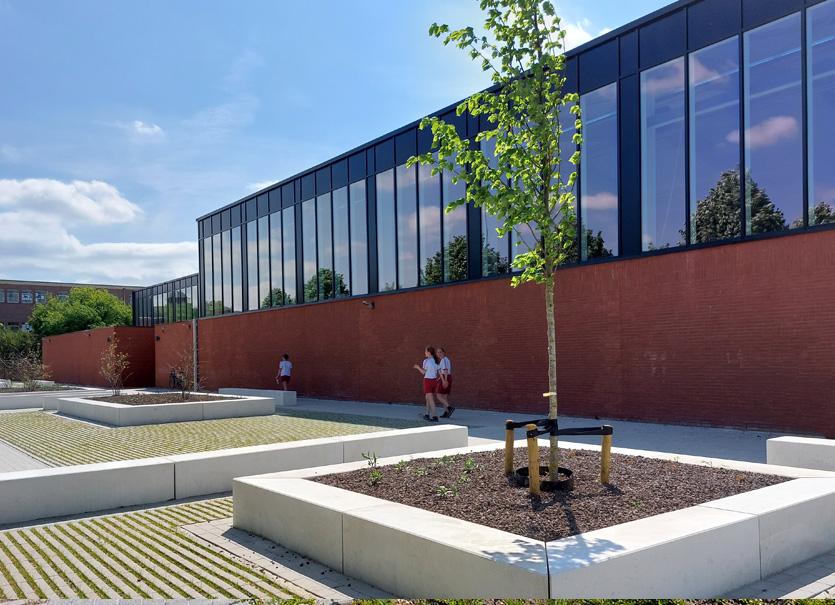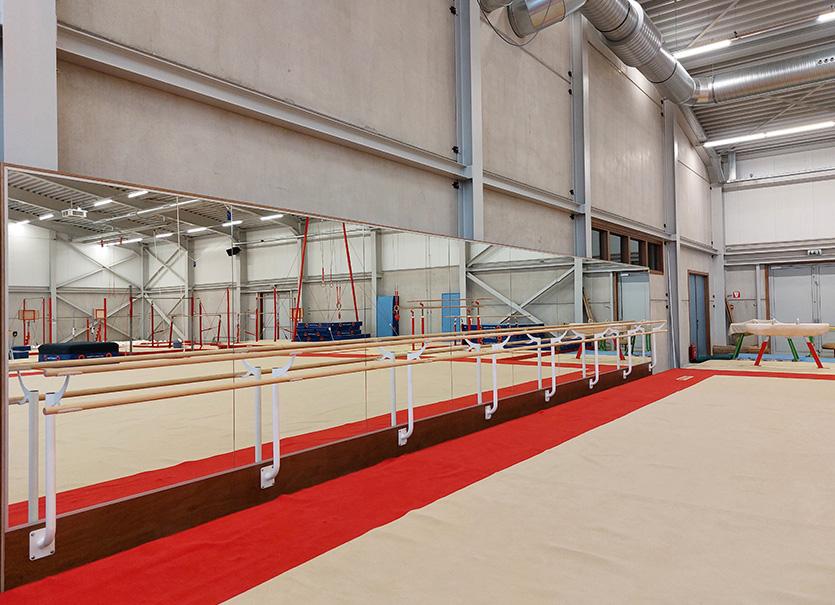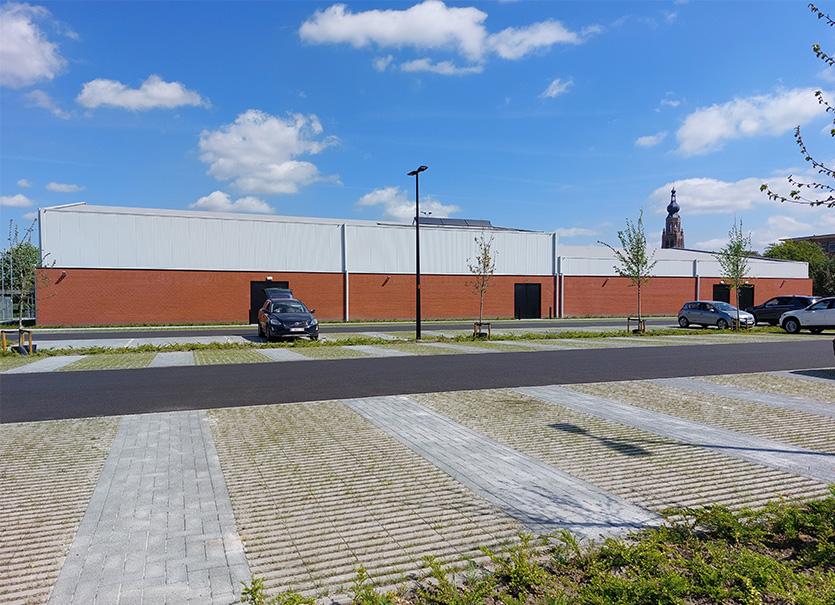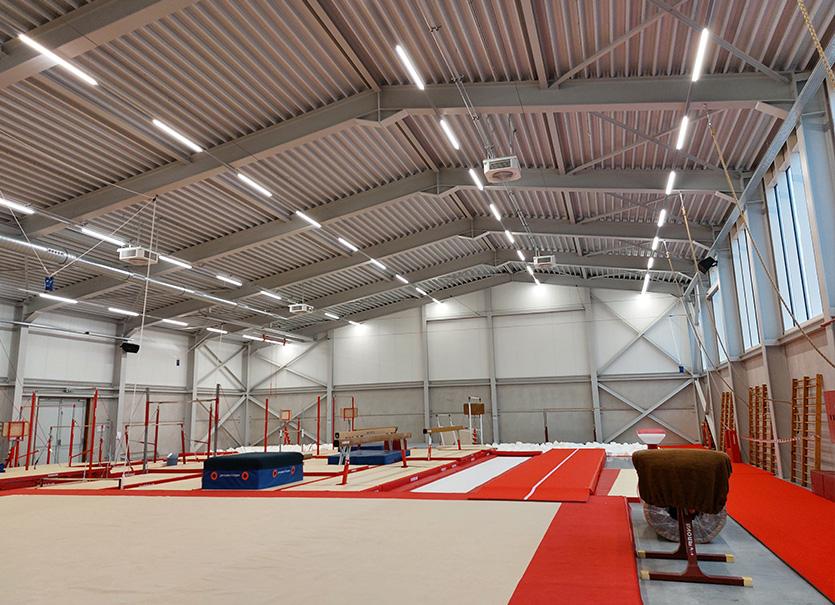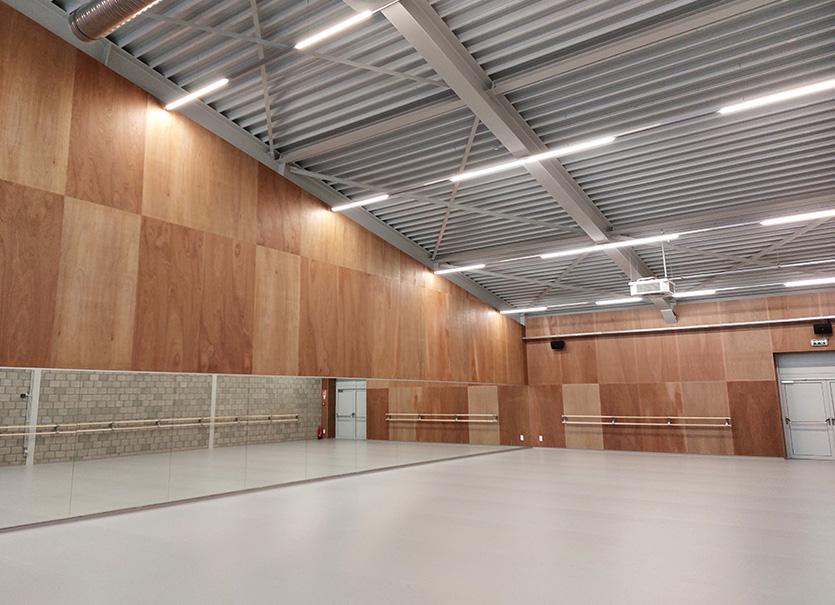Hoogstraten Sportpark
The new building consists of a gymnasium with multipurpose rooms, changing rooms and washrooms. The building consists of two floors. The ground floor, with a partially raised area, is publicly accessible. The first floor will be equipped with a technical area and boiler room. The form of the building consists of a brickwork plinth section with an extension in sandwich panels above. This gives a nice balance between a budget-friendly industrial structure of a large hall, but at the same time a warmer inviting brick architecture on a human scale of the substructure. Large north-facing glass windows not only provide a sea of light in the gymnasiums but also an eye-catcher along the tree-lined avenue.

