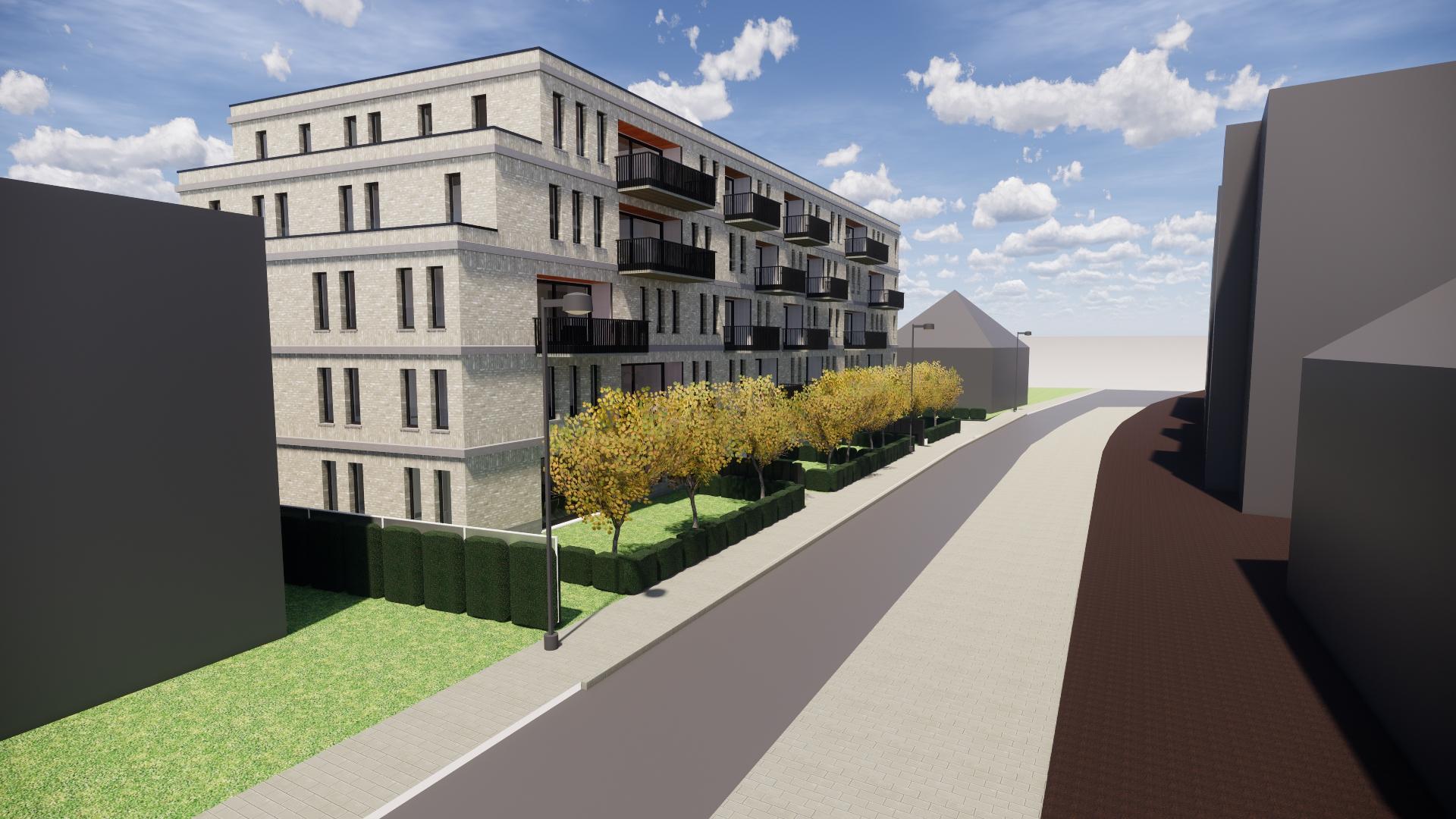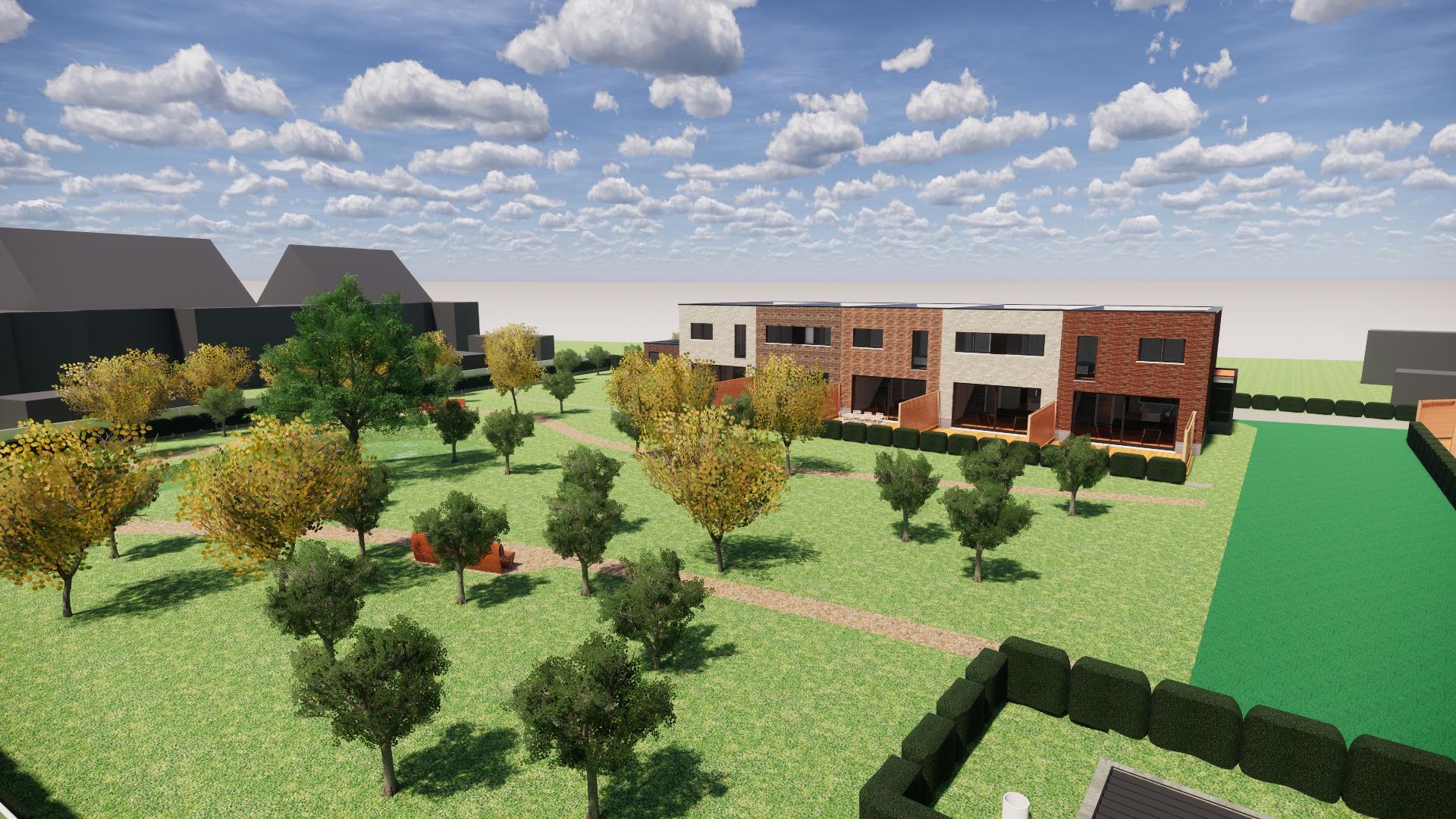Klapperstraat, Beveren
This project involves the construction of an apartment building on the street side with 1 underground parking level with 53 parking spaces / 162 bicycle spaces and 5 above-ground levels with a total of 39 flats of 1 or 2 bedrooms. There will also be 5 single-family dwellings (ground floor, 1st floor and flat roof) at the rear of the plot along a newly constructed roadway. These houses will be built on top of the basement car park of the apartment building. The remaining part of the plot is planned as a semi-public green space with an infiltration basin as a focal point. An attempt was made to create a pleasant park area here with sufficient greenery, a footpath and some benches.
Involvement: Executive Architect & Structural engineer




