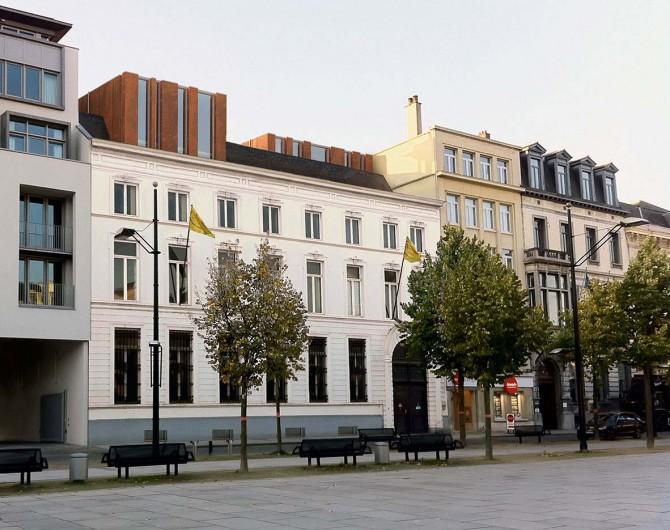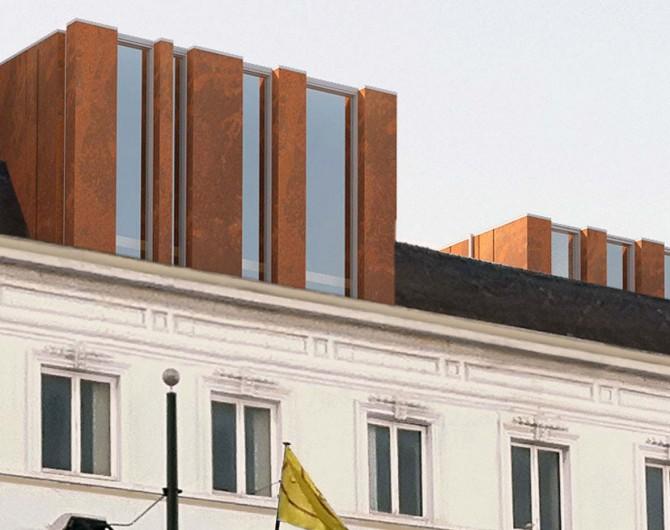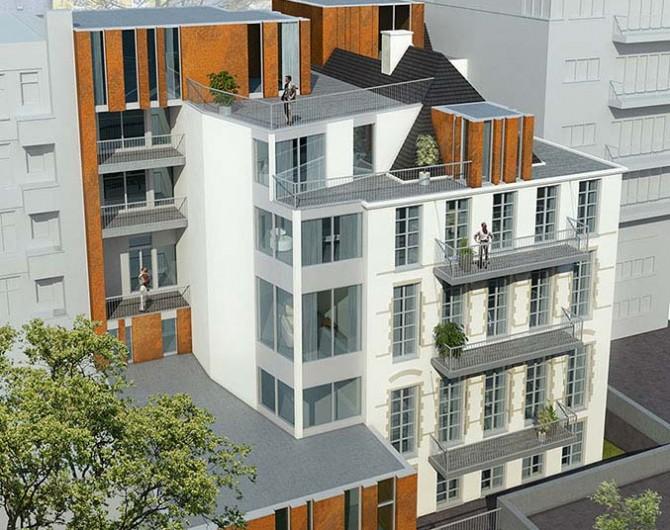Kouter
The property, located on what is called one of the most beautiful squares in Ghent, the Kouter, is an old mansion from the 17th century, and is located among other monumental and historical buildings. At the start of the project, the property was in a very unkempt state, which is why the conversion works were as desirable as they were necessary, both for the historic facades and for the internal spaces, which were characterized by detailed decorative plasters. Given the historic value of the property, the Ghent Department of Monuments and Historic Buildings was consulted at length. Both internally and externally, they were asked to preserve as much as possible. The ensemble of spectacular trusses and decorative plasters also contributes to the luxurious and historical feeling envisioned by the client.
The design provides for two large office spaces in the basement level and on the ground floor, and nine apartments are created from the second floor. This large increase in area could be realized by internally adding a new floor in the roof, without removing the existing structure, and on the flat roof behind. Two additional volumes were also placed in the roof itself, one visible from the square, but set back from the historical facade, and one behind the ridge of the roof on the Kouter. The materialization of the building and the architecture of the newly added elements were extensively discussed with the Department of Historic Preservation. It was decided to create a sharp contrast between the historic and the new, in terms of materialization and architecture. The contemporary and strong character of the roof extensions emphasizes the historical and valuable facade.
Location: Ghent
Surface area: 3.100 m² (before 1.600 m²)
Phase: in progress 2014
Client: Thv Kouter
Main Contractor: Dero




