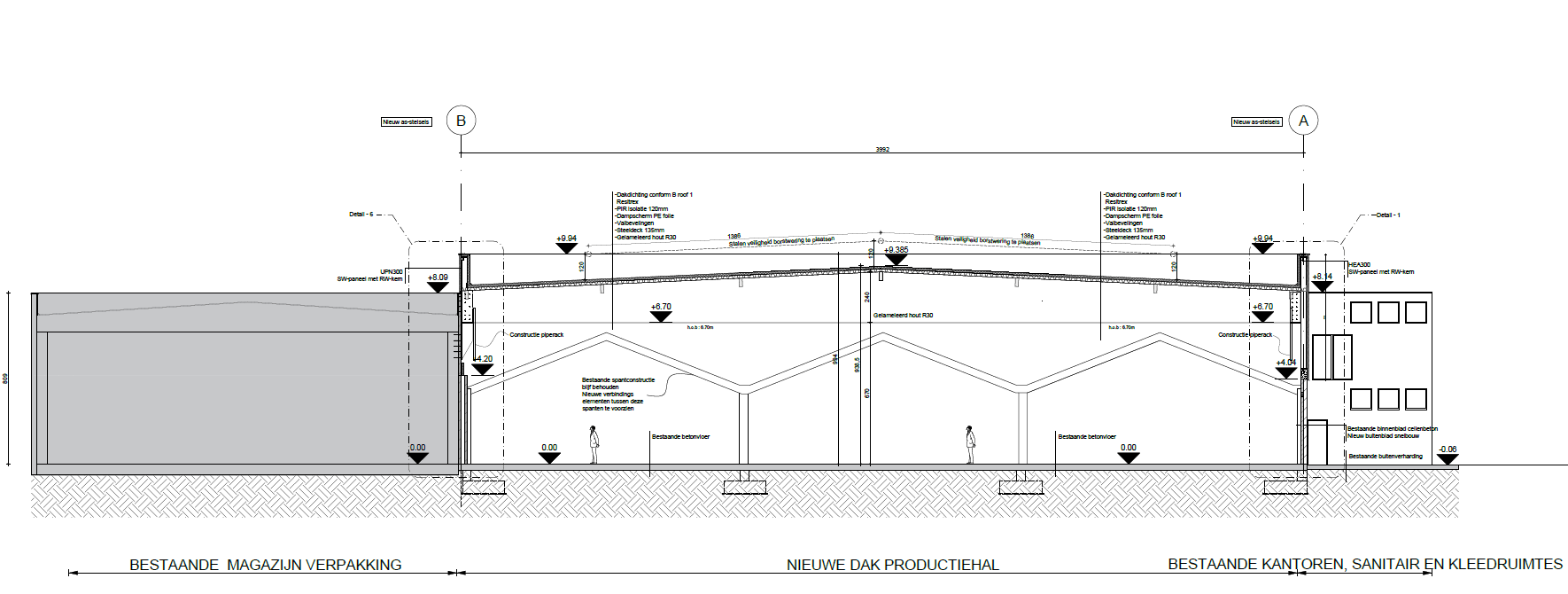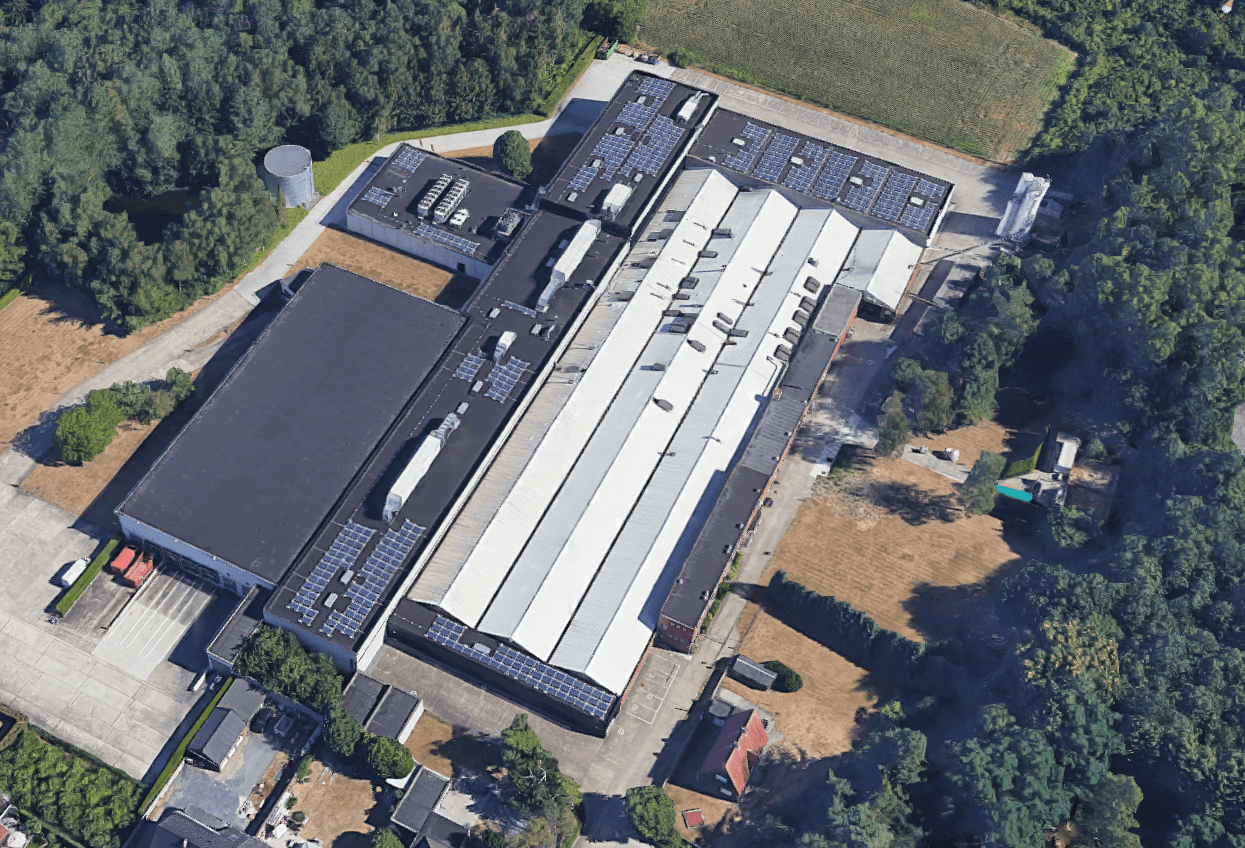Lotus Oostakker
This project involves building a new roof on the 1970s production hall. The old production hall more or less forms the heart of the site and is surrounded by the offices, the raw materials warehouse, the new production hall and a connecting corridor between the old and new production halls.
The old roof is in need of replacement: there is water seepage, a highly sagging roof structure, fritted and sagging gutters and sagging asbestos sheets. The new roof will not only ensure that the production hall will comply with current regulations in terms of insulation, ventilation as well as provide a solution for the current deficiencies. It will also provide increased useful space to increase both comfort for workers and flexibility towards future production line renewals. To ensure that production can continue during the works, the new roof will be placed above the old one. The old roof has a height of 6.39m; the new roof will have a height of 9.94m.



