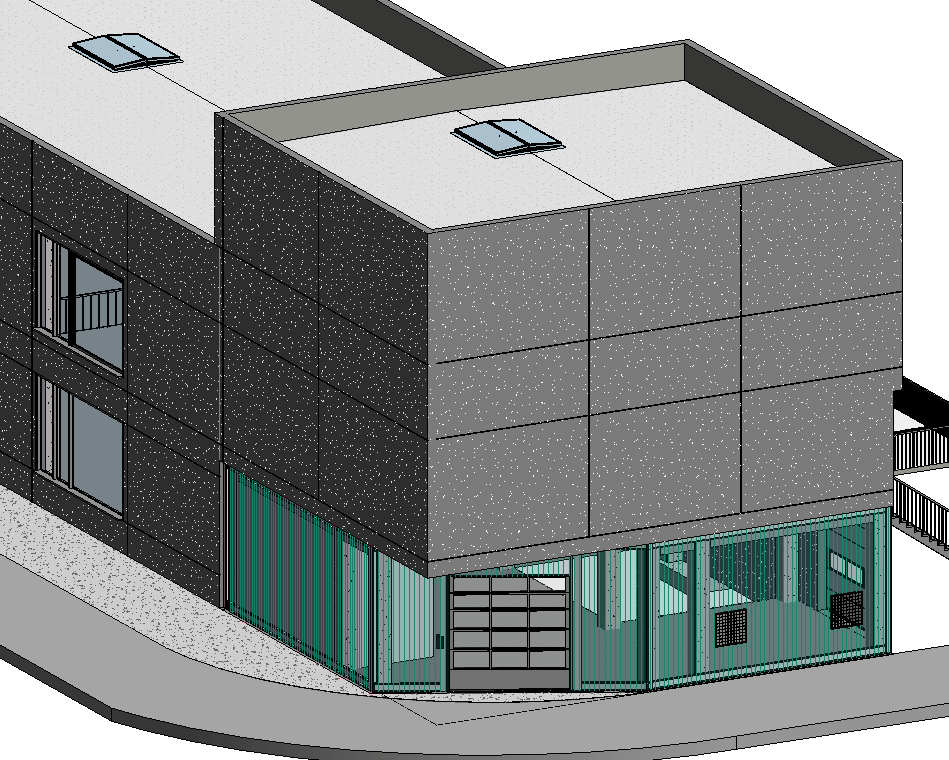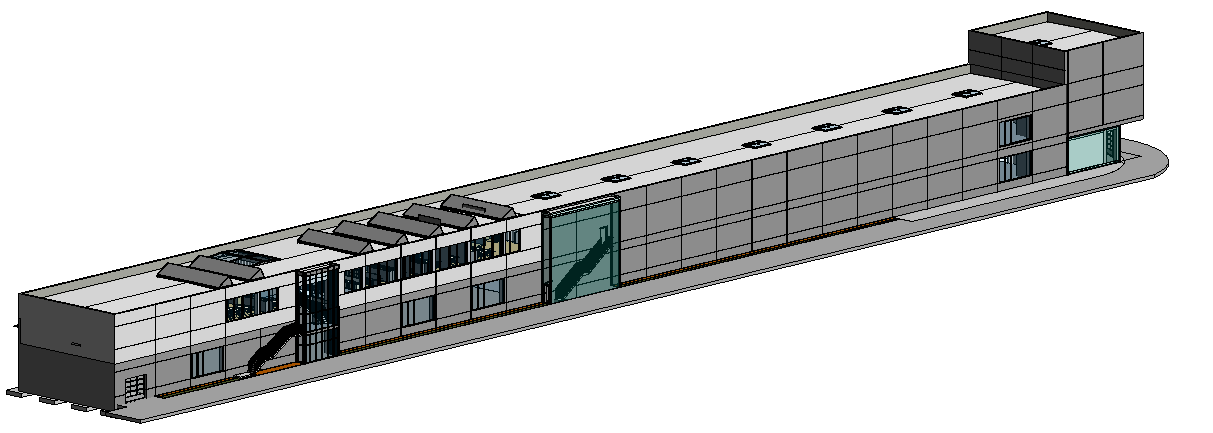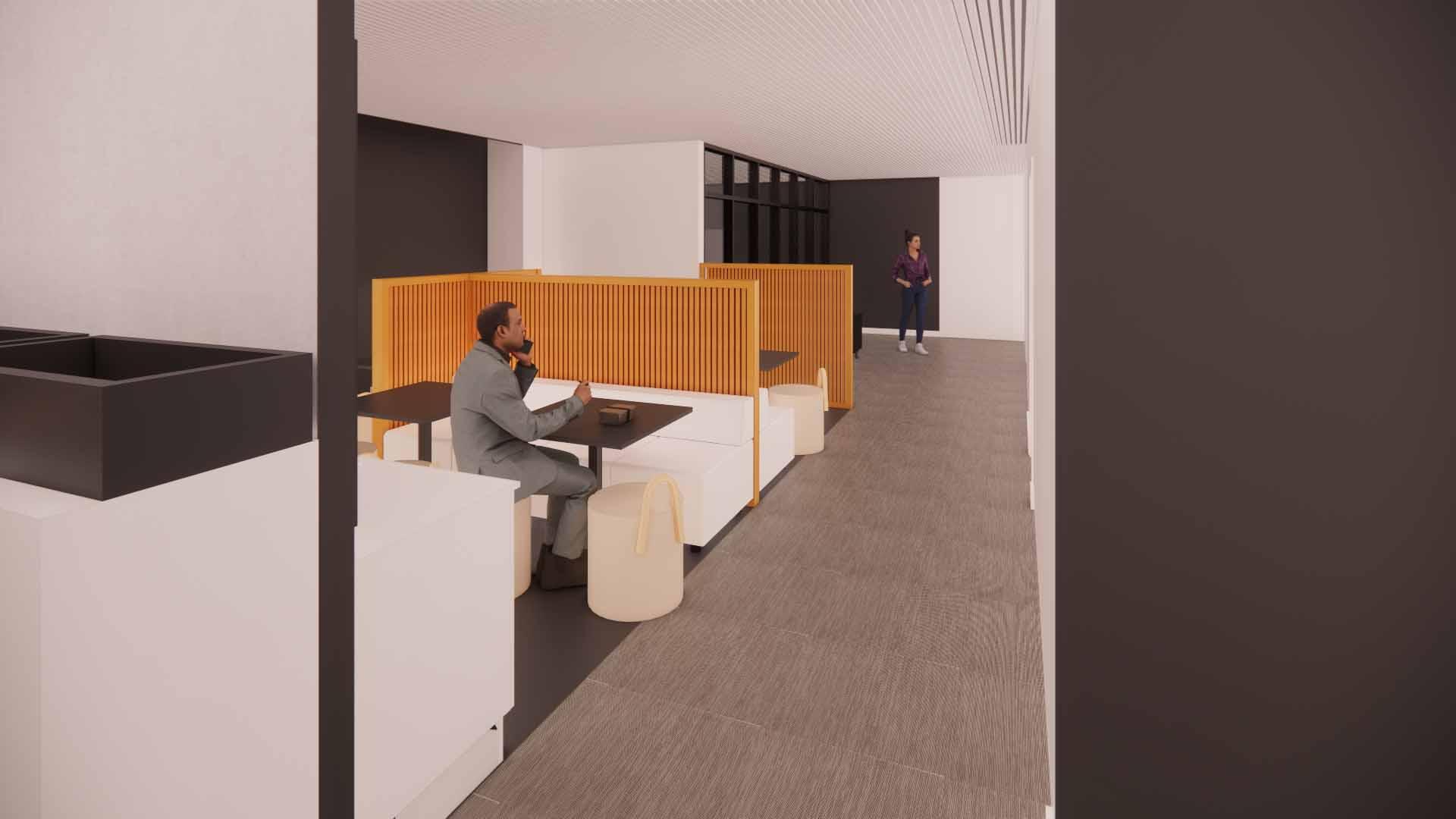Lotus P3bis offices
This project involves the extension of commercial building P3, with the construction of Plant 3bis. This extension measures 175.35m by 15.3m and consists mainly of a two-story building under flat roofing. Within the building, an extension of production space will be provided on the ground floor. On the first floor, 750 m² of offices, 280 m² of sanitary block and 1570 m² of storage production and loft above the ground floor production hall will be provided.The front facades of this extension will be finished with light gray and white insulated concrete panels and accented with opal facade panels and glazed surfaces. The area between the extension and the adjacent ring road will be sown with grass.
Client: LOTUS Bakeries nv
Location: Lembeke
Description: Expansion of production hall P3bis and new construction of offices and social rooms.
Surface area: 2.700 m²
Phase: Procurement 2022
Involvement: Design architect, executive architect, structural engineer, study technicall installation.





