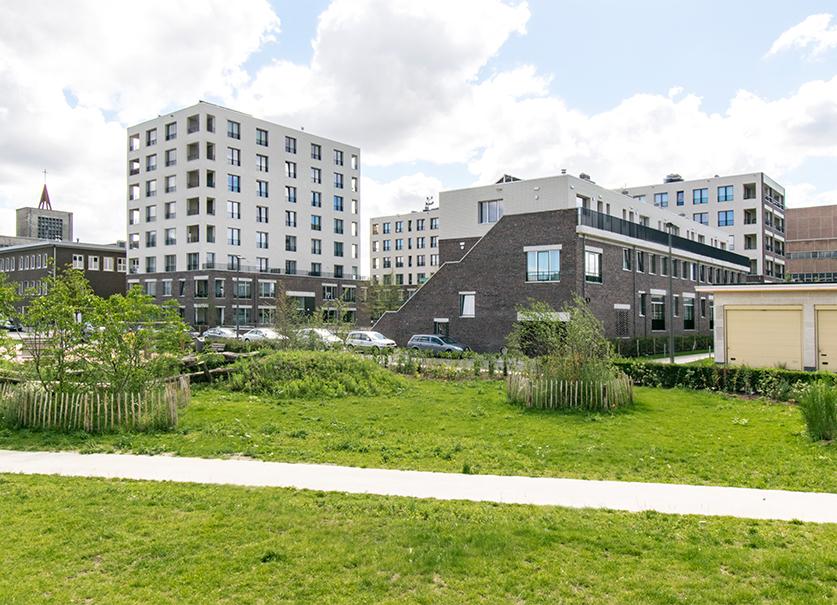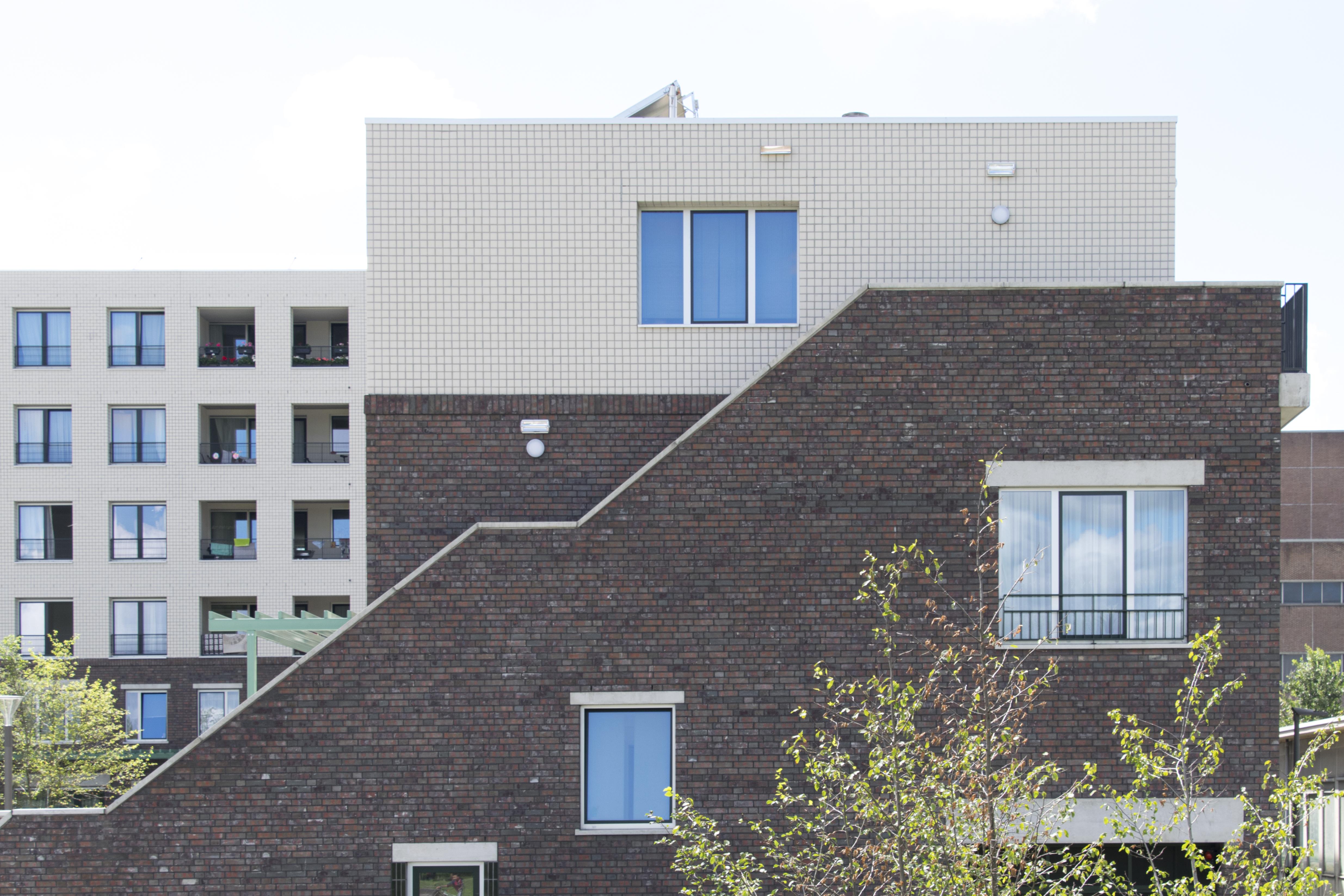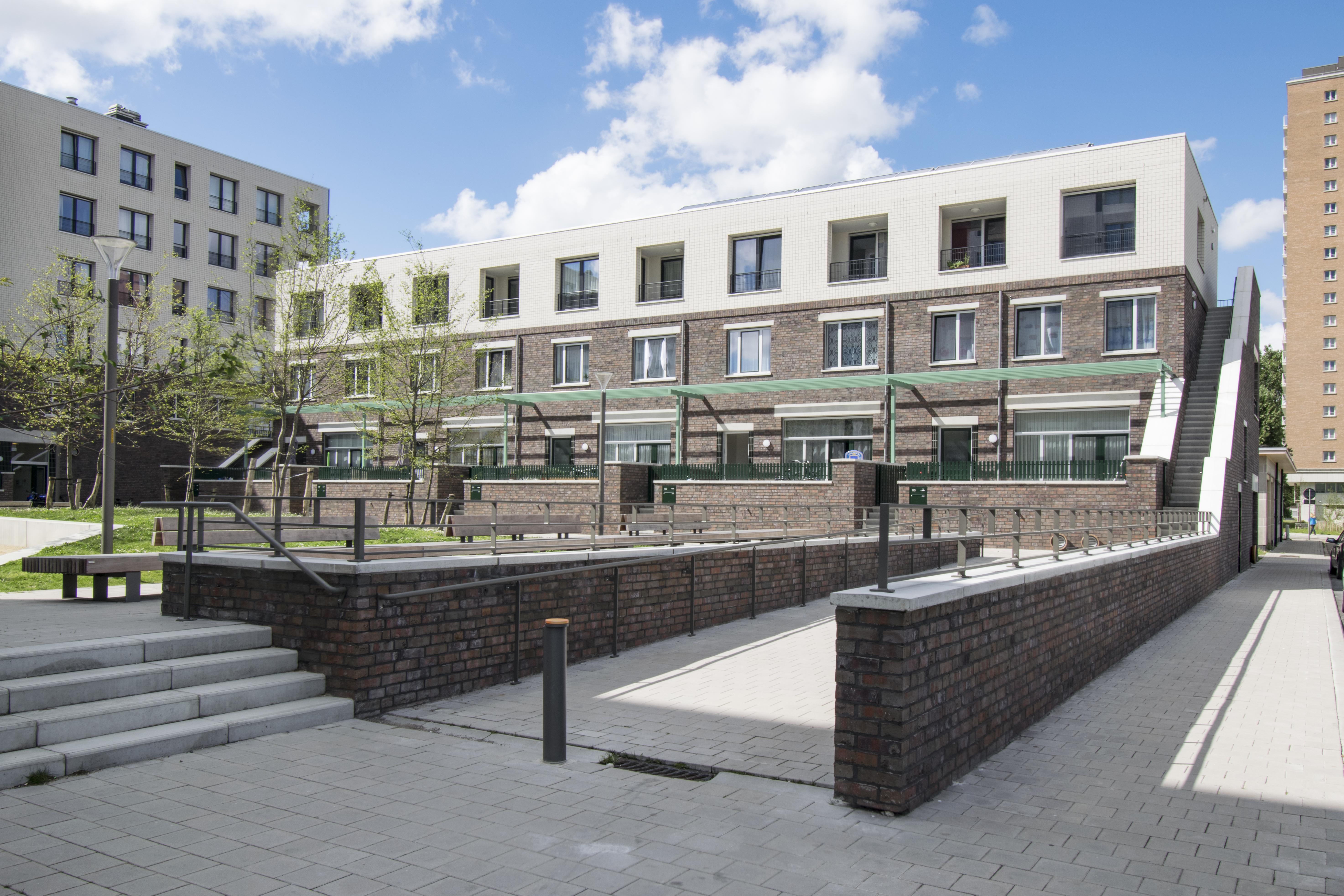LUN Luchtbal
The ensemble is formed by three buildings that form a whole on a low plinth: a long slab on Noorderlaan ( which also functions as a noise barrier), a taller building on the second plan and a lower volume on the northern edge.
The space on the low plinth between the three buildings of the ensemble acts as a belvedere with a view of the park. The space is accessible to all and neutral enough not to be completely appropriated by residents.
On the facades adjacent to the inner area, a plinth is provided over two stories. Together with the trees on the semi-public space, a different scale is introduced: the bib here breaks up into three opposing buildings on the scale of the user. Above the plinth, the buildings become more abstract and strong emphasis is placed on a repetition of windows.
Client: Woonhaven Antwerp
Design: Collectief Noord Architecten
Location: Antwerp
Subject: New construction of social housing
Involvement: Structural engineer.
Phase: works completed 2019




