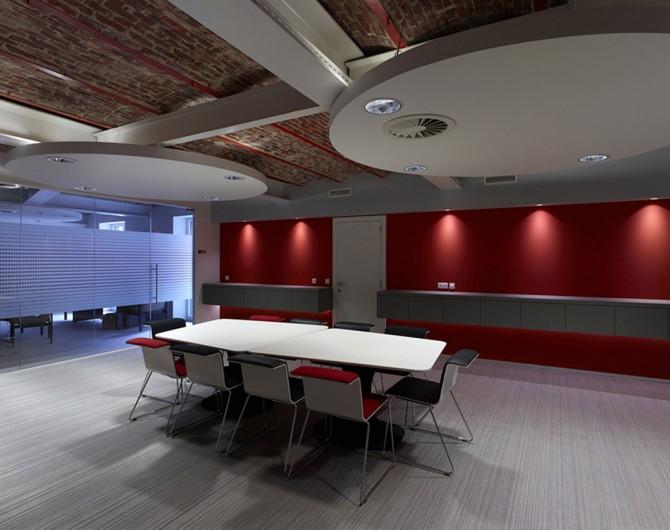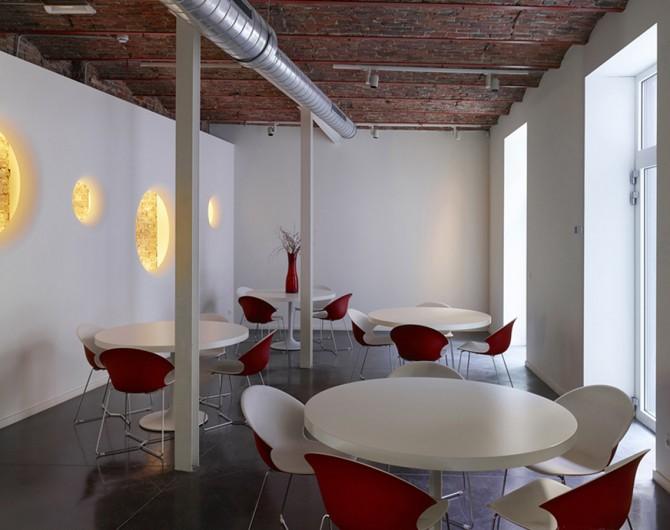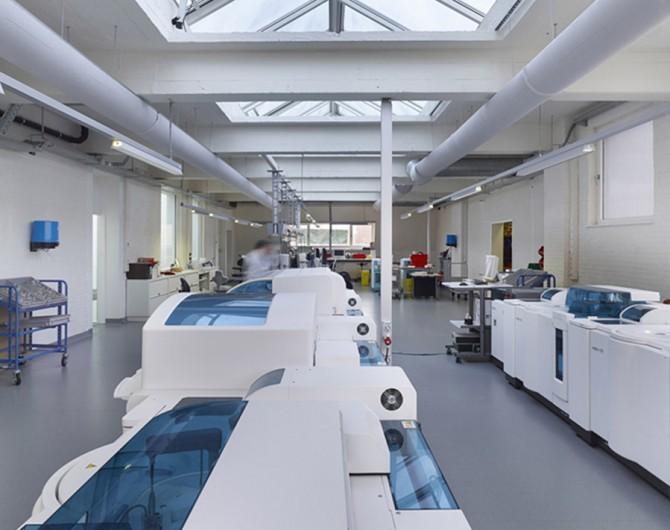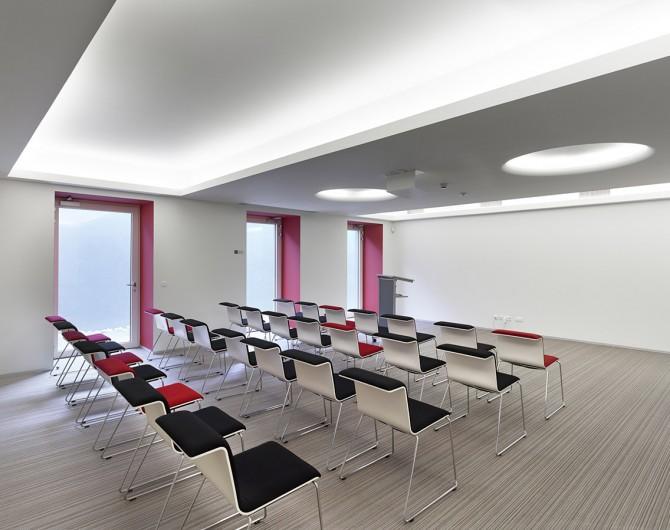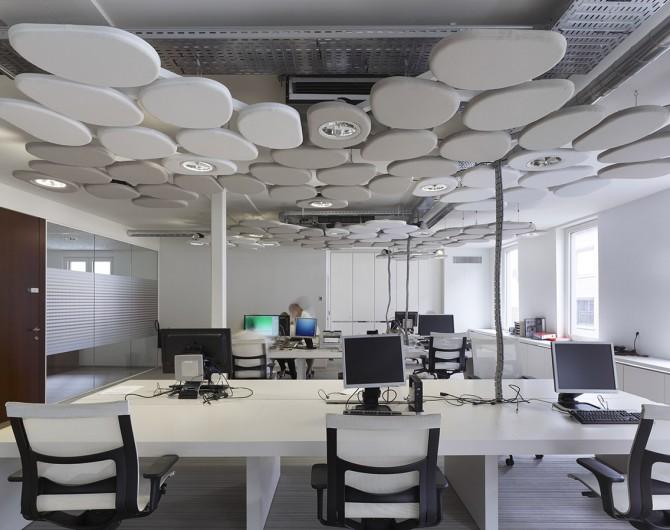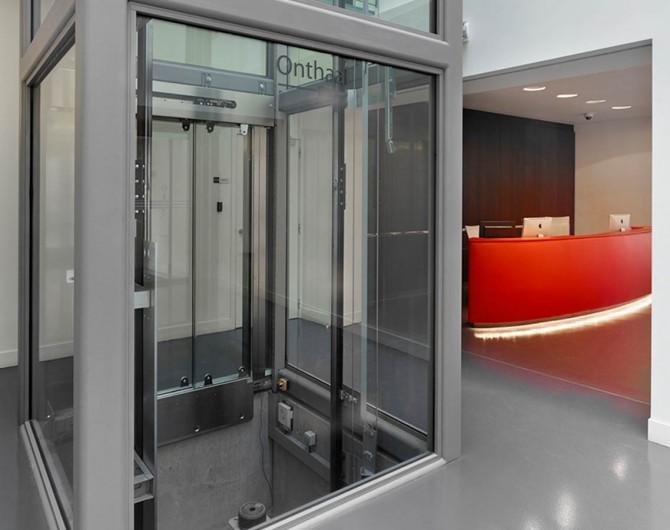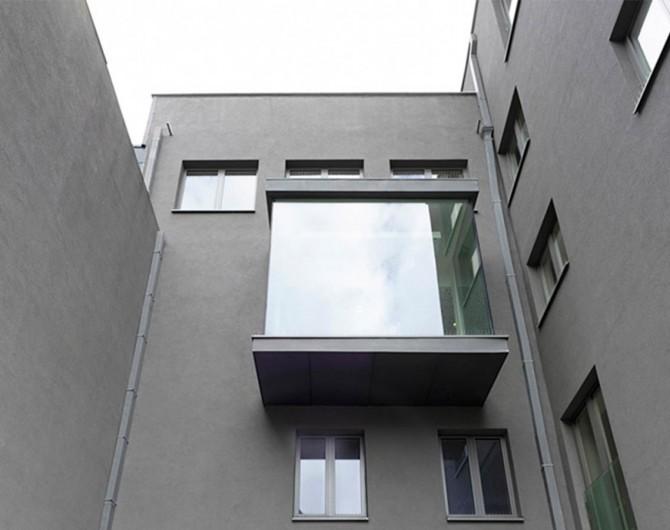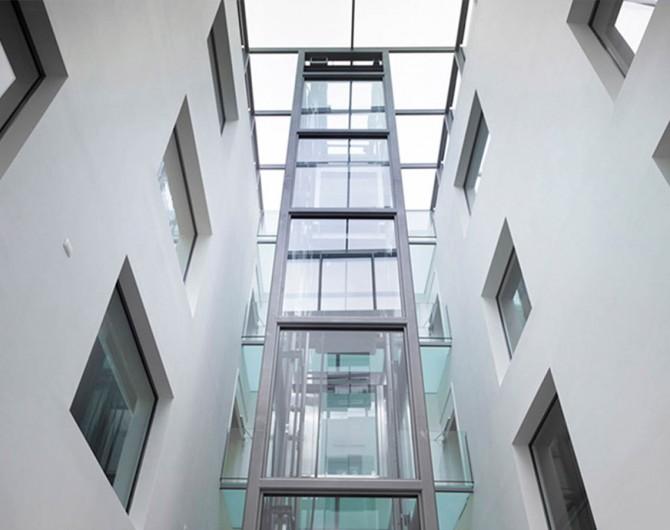MEDICLAB
Mediclab in Aalst is a 2750m² medical lab specializing in the analysis of samples for medical purposes. The company was located in very outdated buildings, where the appearance of the location no longer matched the modern image of the lab. For the renovation of this lab, 3 different adjacent buildings were integrated into 1 coherent whole. The conglomeration of spaces and levels needed a thorough evaluation of the place use. Functionality, structural clarity and transparency were placed centrally: customers are received in an appropriate manner and a pleasant workplace was created. A central entrance hall leads the visitor through the void to the reception area. For the elaboration of the surrounding public spaces, extra attention was paid to their perception: they radiate tranquility and warmth and are bathed in light. The elevator, located centrally in the void, was therefore conceived as a panoramic elevator. The design of the furniture was outsourced in the first phase, but for the 2nd phase it was designed by OSQB itself in order to obtain an appropriate whole between architecture and interior, with the intended experiential value of both domains.
Location: Aalst
Surface area: 2.750 m²
Phase: Works completed in 2012
Photography: Lumecore
Client: Mediclab nv Aalst

