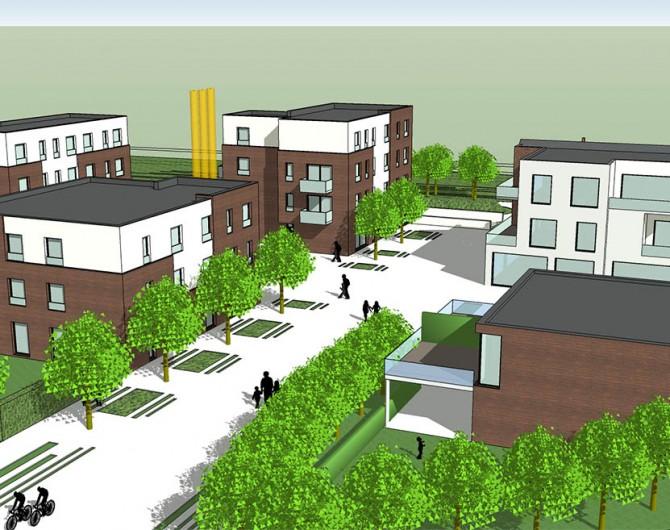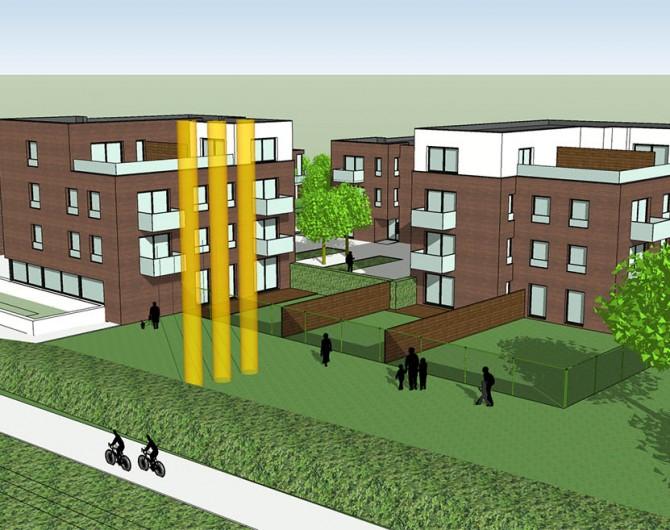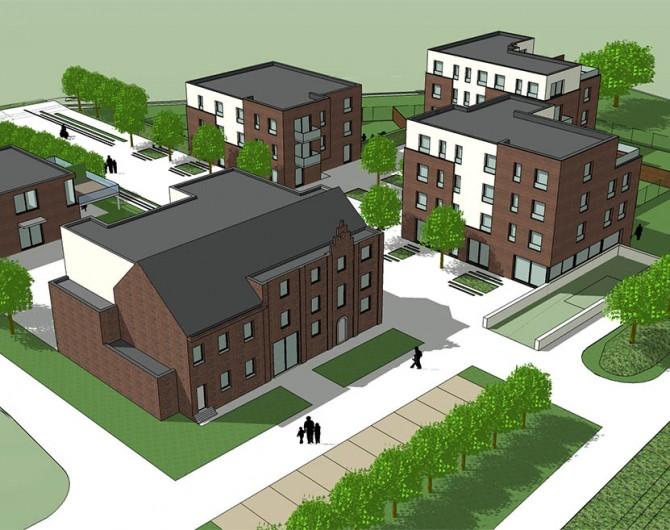Molens Verbruggen
The Verbruggen mills date from just after the First World War. Because of its size, typical warehouse architecture and location in the environment, the site functions as a beacon. The site is located at the edge of the village settlement of Oppuurs and is bordered by the tourist railroad line Puurs-Dendermonde, recreational areas and agricultural land. Based on the vision formulated in the RUP, a total project has been developed that translates the characteristics of the existing industrial buildings into qualitative living with respect and added values for its surroundings. Future-oriented with respect for the historical characteristics of the site.
A tangible connection between the past and present has been made.
The existing materials of the facades consist of simple parament brickwork in a red -brownish shade. When we enter the building of the old mill, we know and feel that flour was produced in this building. The association with the color white is therefore obvious. This is tangible through the white plastering of the old interior walls. The newly designed buildings A,B,C and D follow both conceptually and instinctively the meaning of the old buildings. Together with the old mill, these buildings surround a courtyard, which in turn, like the interior space of the old building of "Mills Verbruggen," "returns" the old white environment to the present, as it were. The interplay of lines that was visible in the old facades is reflected in the new concept.
The public axis that runs through the project zone will continue into the recreation park; it is an access for pedestrians and cyclists. Along this axis the public functions will be grouped. We believe that the axis as conceived creates a strong attraction towards the surroundings.
Location: Oppuurs
Program: Construction of 30 apartments with underground parking, commercial space and BKO, and conversion of the mill building into commercial space and 4 lofts
Surface area: 4.000 m²
Phase: Procurement 2010
Client: IGEMO




