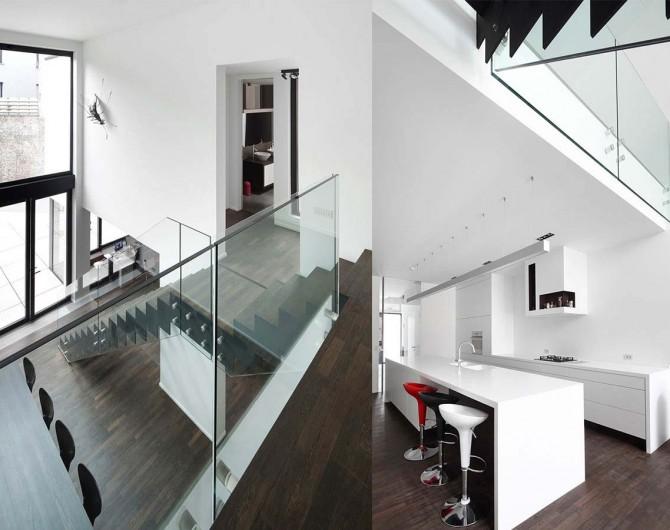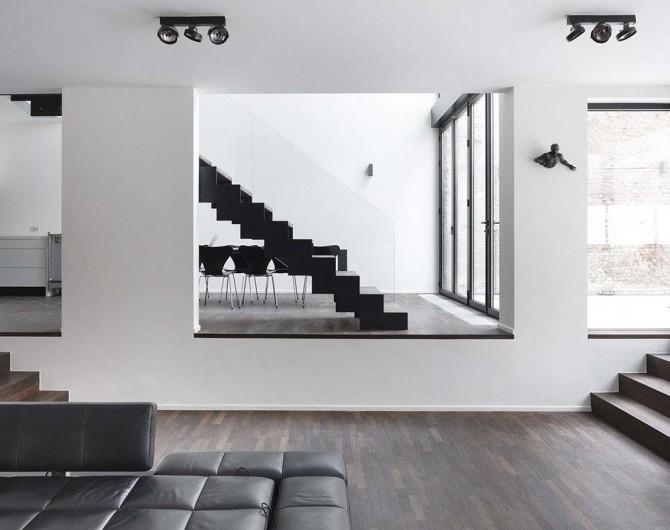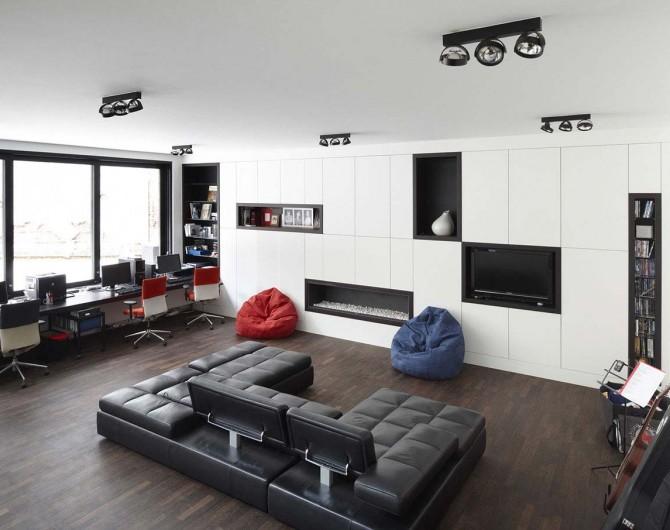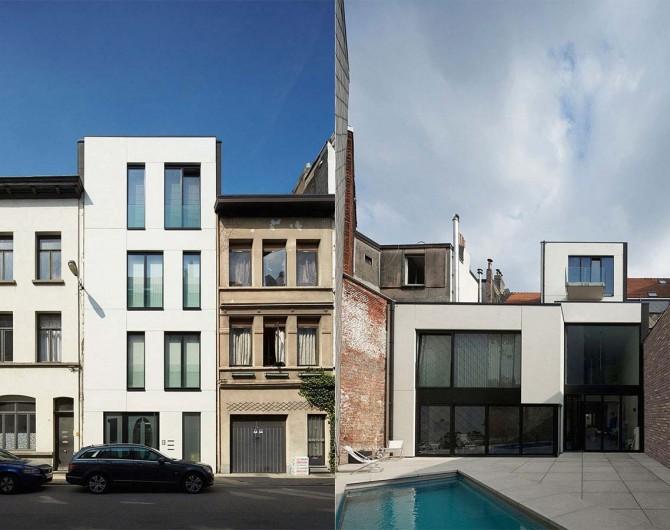NGO
The project was developed as co-housing for 2 private clients. The good relationship between the two clients led to keeping the project as open as possible, there was no intention to create separate units. The project was designed for a vacant lot in the middle of the city, where outdoor space and natural light is usually scarce and absolutely to be pursued. By providing patios and voids, almost all spaces in the current design enjoy abundant natural light. The facade is deliberately kept sleek and austere, with white concrete panels. The arrangement of these panels and the rhythm of the windows reinforce the typical streetscape of the neighborhood; it is a modern interpretation of the architectural style of neighboring properties. Future-oriented flexibility was an essential starting point of the design. In fact, the property was actually designed to make 3 apartments in it, including a common stairwell with elevator. From there, we looked at how current living requirements could be incorporated into the design in the least invasive way possible.
Surface area: 480 m²
Phase: Works completed in 2010
Photography: Lumecore
Client: Private
Main contractor: Marcel van Waes nv





