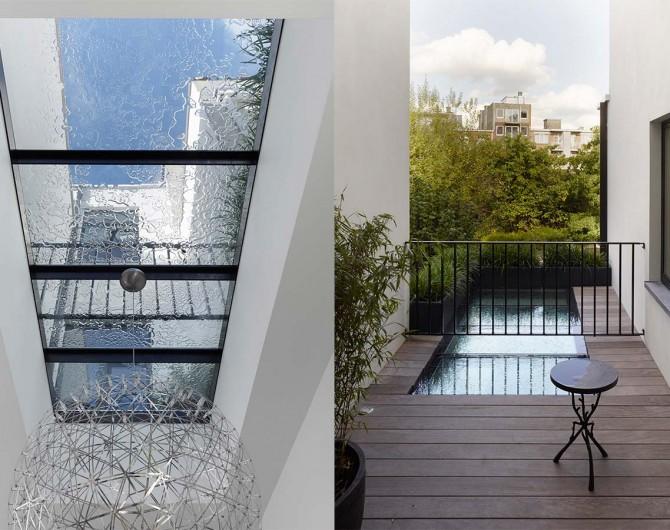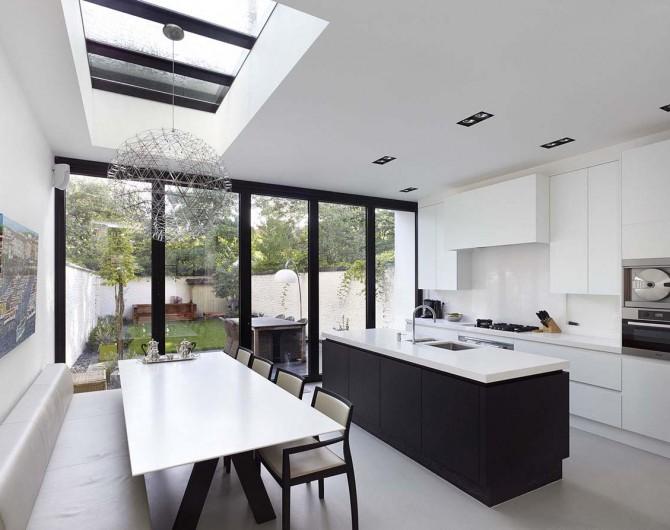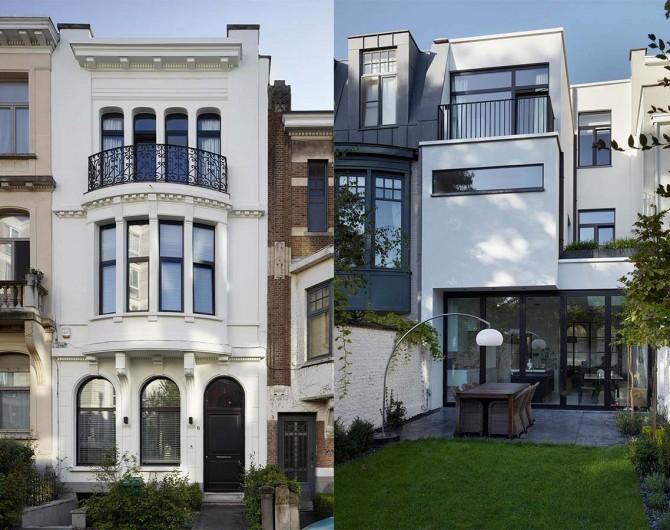NVH
The home has been remodeled and expanded such that old and new meet in a fresh contemporary design. The facade finish consists of white painted plaster. The existing windows in the front facade will be replaced with maintenance-free aluminum windows. The same material will be used for the new windows. The style and materials used in the facades are appropriate with the surrounding buildings. The entire rear facade was broken open and a folding window was installed so that this facade can be fully opened in the summer so that the indoor and outdoor spaces merge. A second important element incorporated into this renovation is the skylight from the existing kitchen. The outdated design gives way to a walkable glass roof on steel profiles. In doing so, the new bedroom has access to a terrace.
Surface area: 240 m²
Phase: Works completed in 2013
Photography: Lumecore
Client: Private




