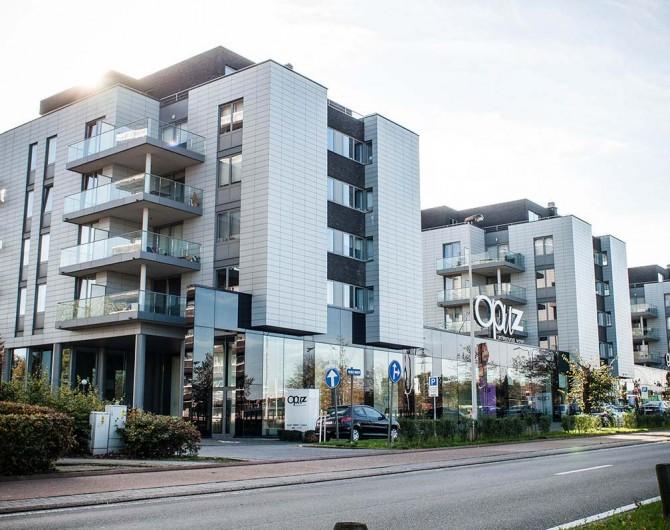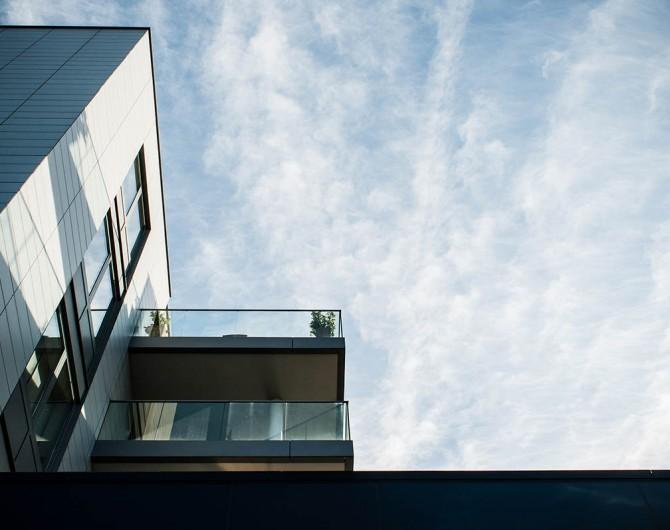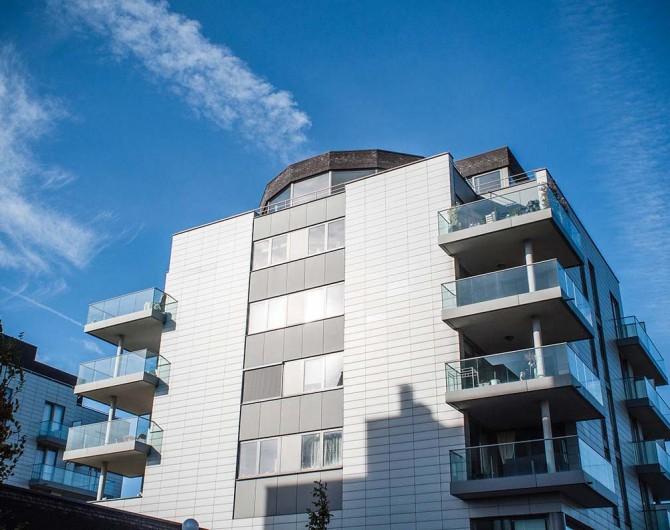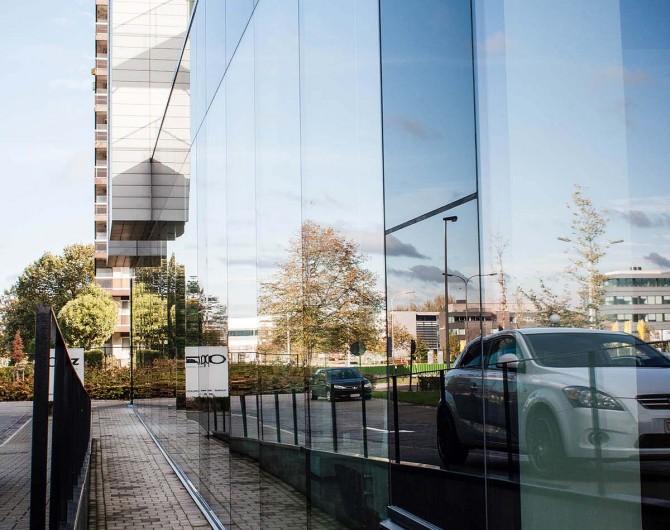Res.Greenfield
The Greenfield project consists of three buildings with about one hundred flats and about thirty social apartments. The buildings are located on a major traffic artery in Hasselt. Nevertheless, the residents enjoy an attractive green zone with a beautiful inner garden and stylish water feature. The flats, each with a terrace, form one architectural whole with the commercial base. They are spacious apartments of various sizes, with underground parking facilities and good accessibility. We opted for a concrete frame construction, formed by columns and floor slabs with a minimum number of sagging beams. This created the necessary flexibility in the internal distribution of spaces. The facade materials are a combination of gray-black materials. The facades of the commercial plinth are formed by glass surfaces and glazed panels. They give the impression of forming one architectural dark gray whole. The facades of the apartments were clad using the ventilated facade system of ceramic facade tiles.
Location: Hasselt
Surface area: 16.000 m²
Construction cost: €15.000.000
Phase: Works completed 2012
Client: Promobuild





