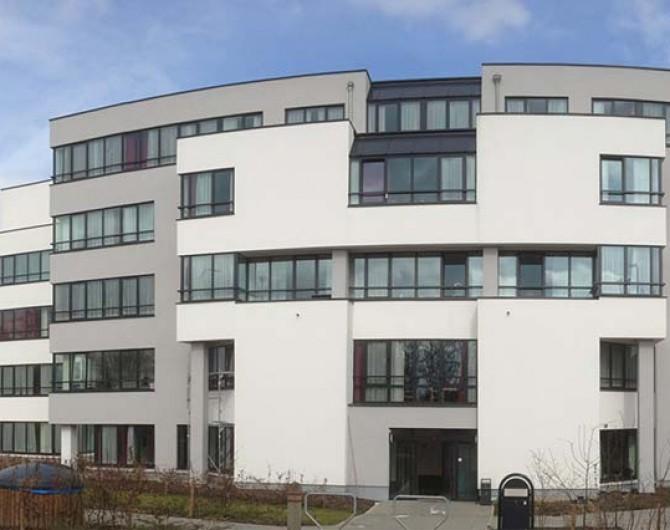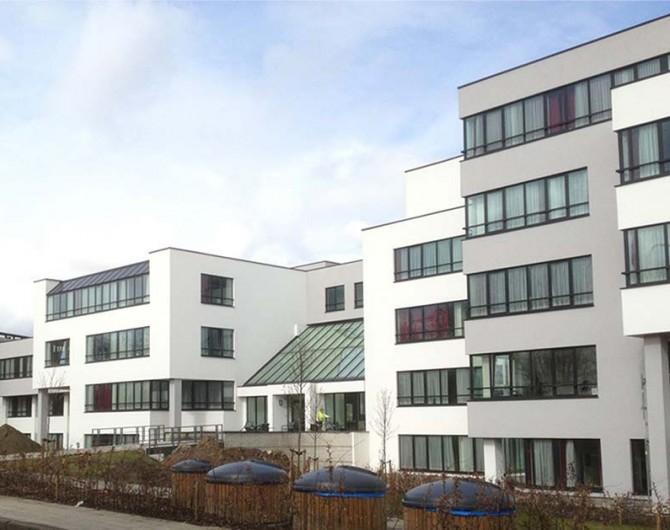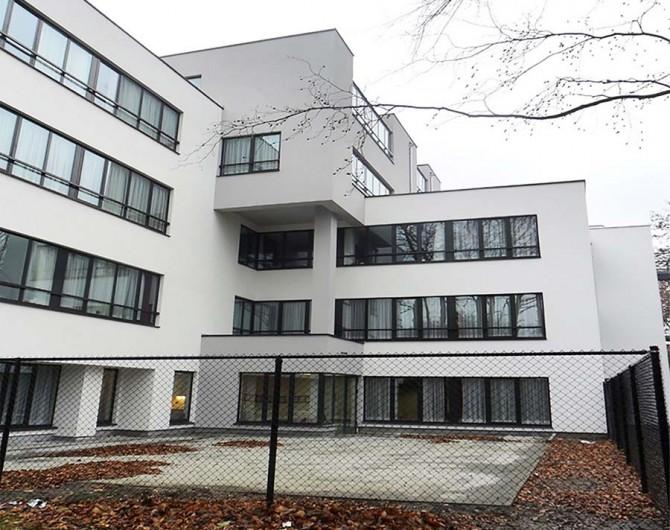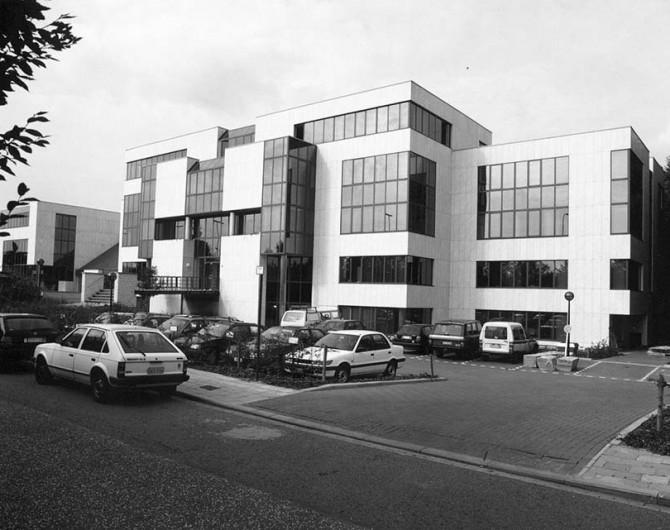Retirement home Groenveld
The existing building in Wilrijk is a former office complex, designed by architectural firm Ryckaerts & Partners in the 1990s and was conceived as an open landscape office. This project includes the redesign of the entire building with rest home rooms, service flats and the necessary premises belonging to the rest and care center. To bring light and air throughout the rest home, the large central patio over the 4 floors of the building will be retained. This will create an open meeting space downstairs around which the entire residential area is built. Instead of a succession of dark and long corridors, a very open, airy and clear circulation space is created here, which enhances the overall legibility of the building.
Location: Wilrijk
Surface area: 11.400 m²
Rooms: 91 beds en 32 serviceflats
Phase: Works completed in 2011
Client: Ladolcevite bvba





