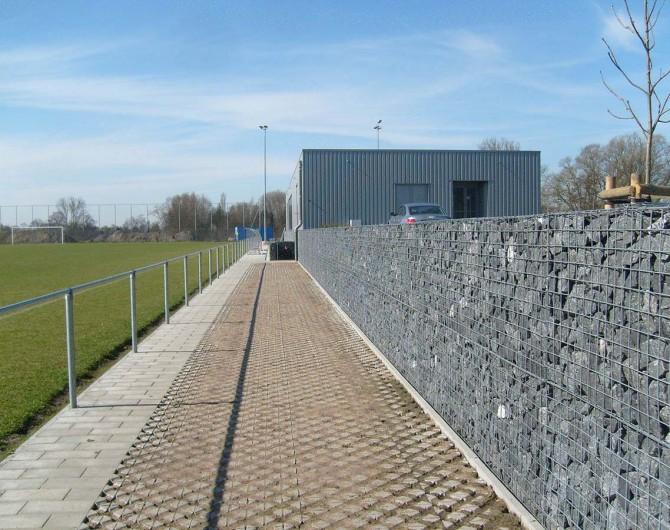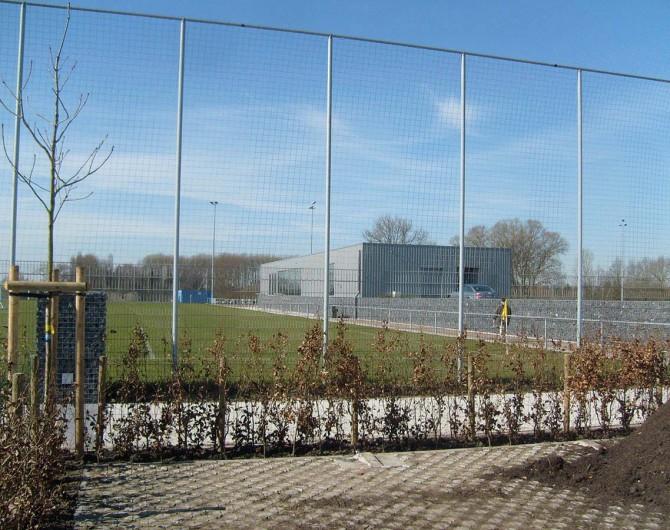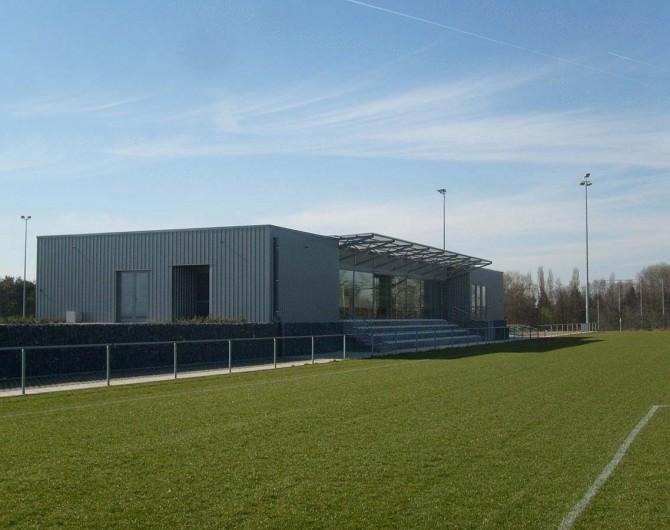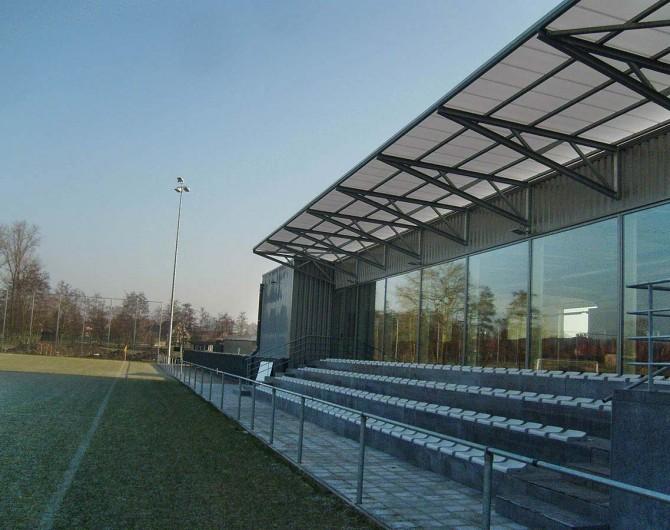Football stadium Putte
The program of the football stadium can be divided into 2 major functions, namely the changing rooms, sanitary facilities, storerooms and storage areas on the one hand, and the more communal areas such as cafeteria or reception areas on the other. The first mentioned functions are rather closed in character, the second rather open (public) in character and they also relate differently to the surrounding infrastructure, such as the playing fields and parking. To keep the height of the building modest in the surrounding landscape, the building was set lower. The previously "closed" functions are provided at the bottom, half underground, with direct access to the fields via two outdoor staircases. The cafeteria is provided above so that the activities on the fields can be seen from a better perspective and is accessible via a large access ramp to the parking lot.
The entire perimeter of the building was equipped with a plinth made of stone baskets, a robust material, interrupted only by the concrete stand. Above this plinth, the facade was covered with profiled steel plates. The use of stone baskets is continued in the retaining walls of the access ramp and as accents in the construction of the parking lot.
Location: Putte
Surface area: 900 m²
Phase: Works Completed in 2008
Landscape: ANTEA nv
Client: Gemeente Putte





