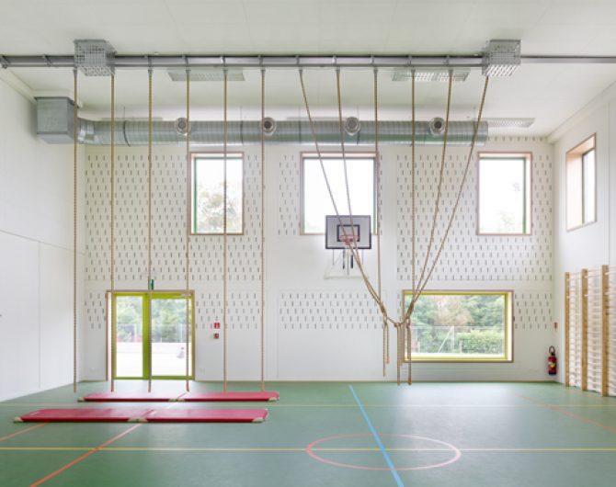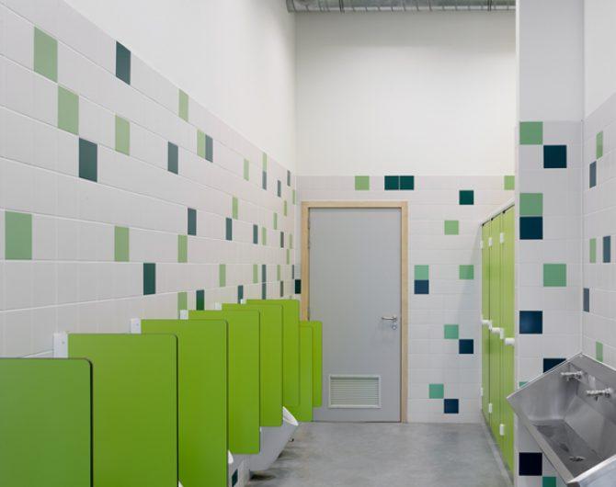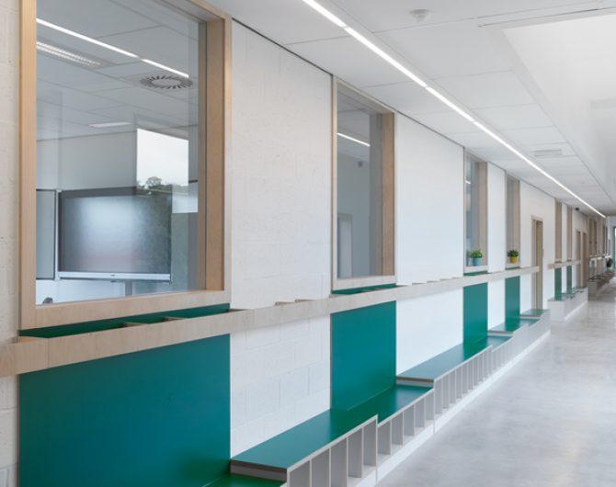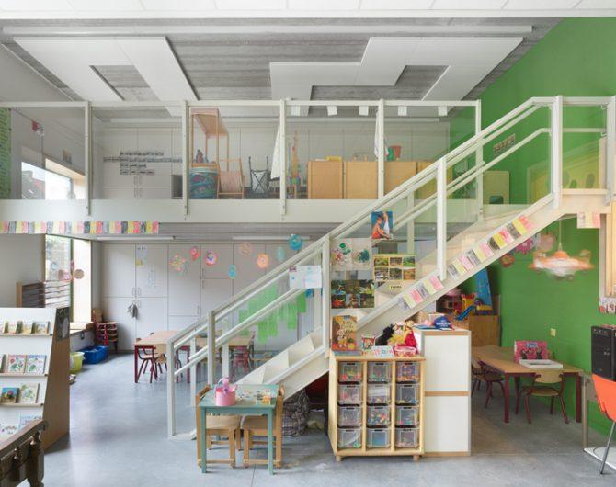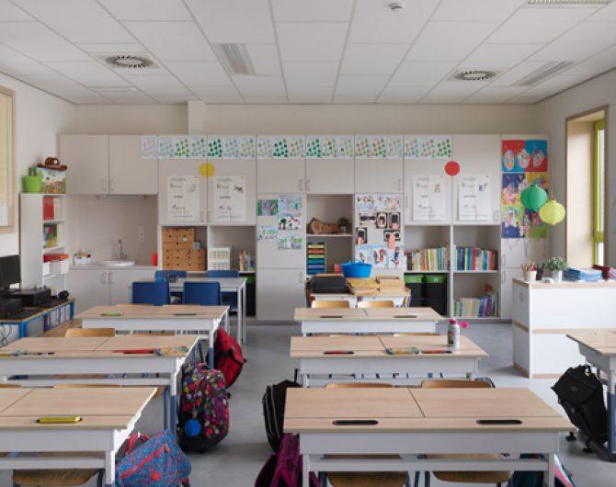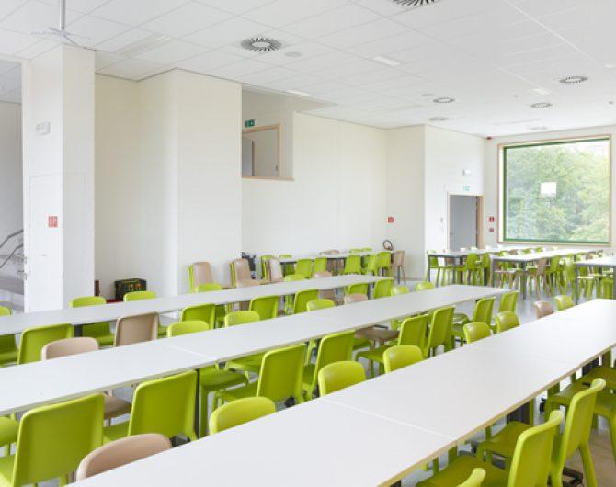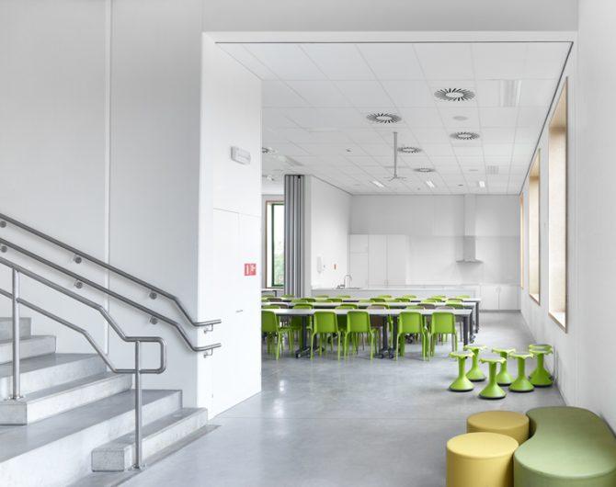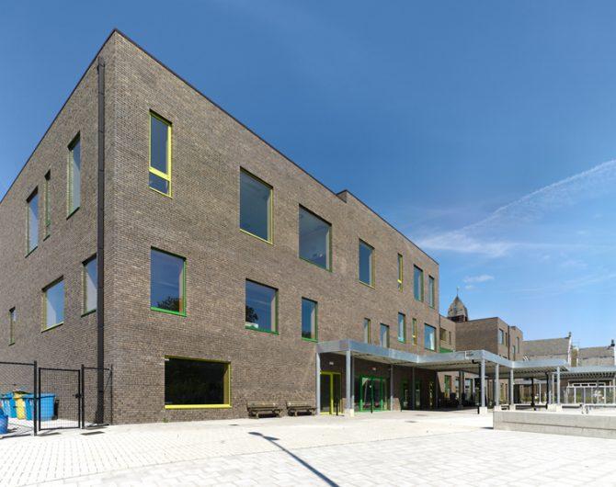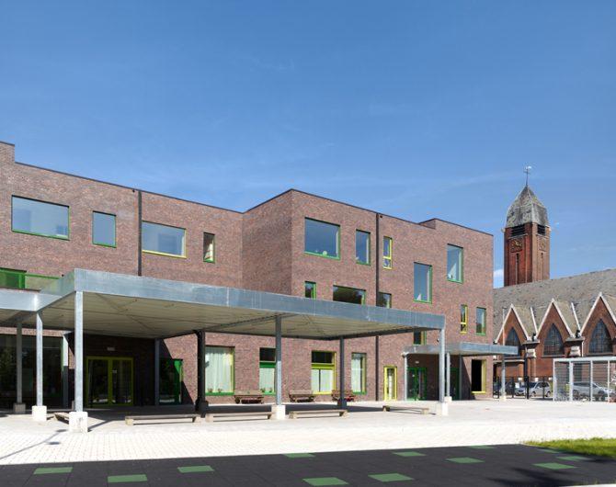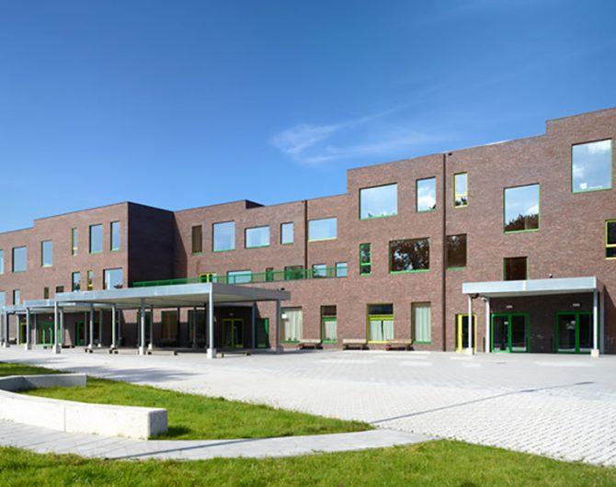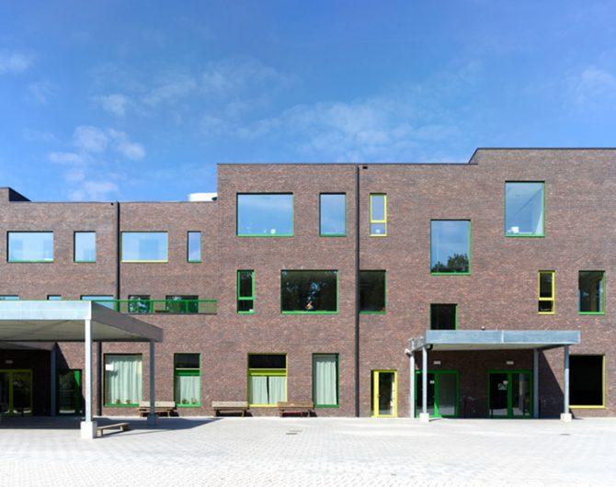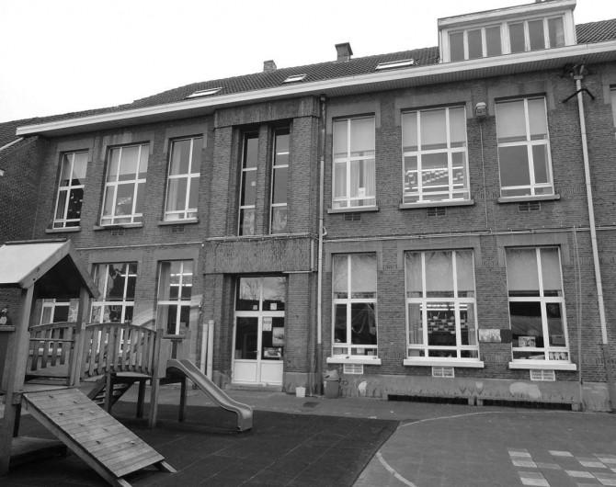SVM Boom
The new building in Boom demonstrates how subtle interventions can fragment a compact beam volume and make it appear less unwieldy. The differences in height of the roof edge, and differences in window heights visually divide the block into several pieces. The ideally compact form of the beam is broken in the middle zone by a large outdoor terrace, which can be used multifunctionally. This cut-out also gives the corridors on both floors a sea of light. For the execution phase, great attention was paid to a phasing of works since the existing school will be completely demolished.
Design: OSQB in association with Kruijne Architectuur (KROS thv)
Location: Boom
Surface area: 3.100 m²
Construction Cost: €2.700.000
Phase: works completed 2016 (laureate 2013)
Client: AG Realestate n.v

