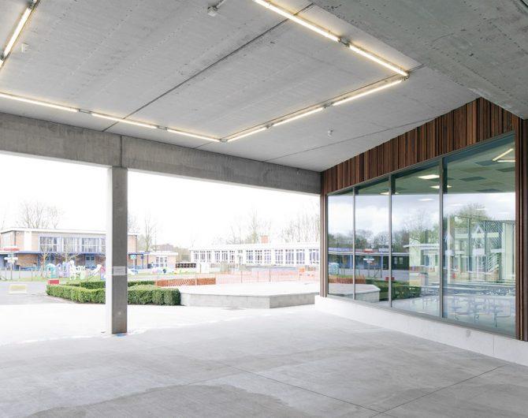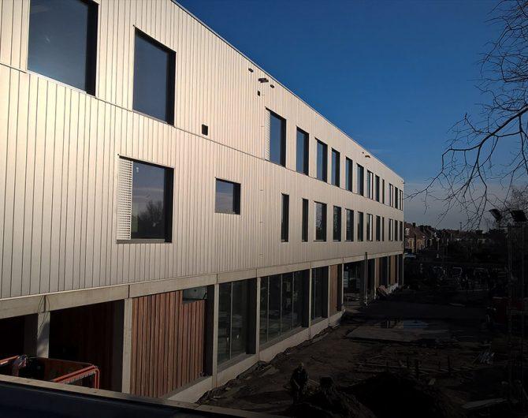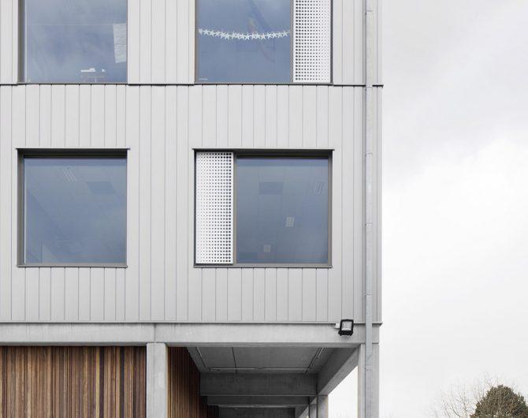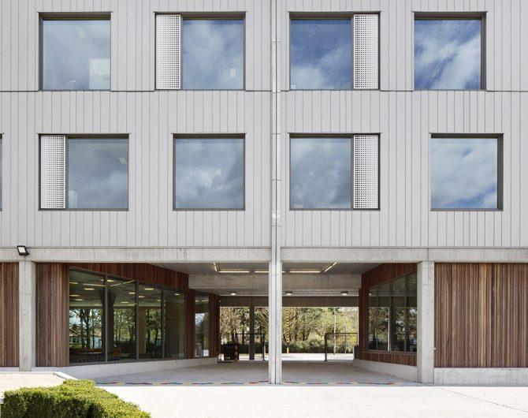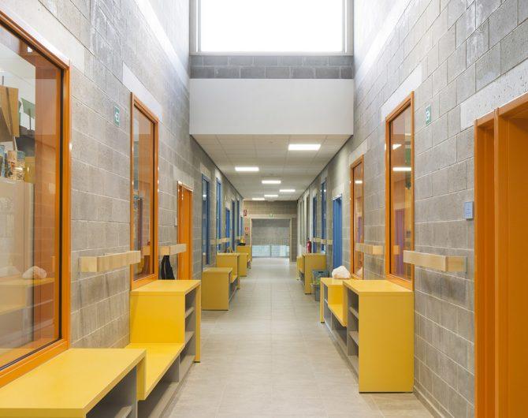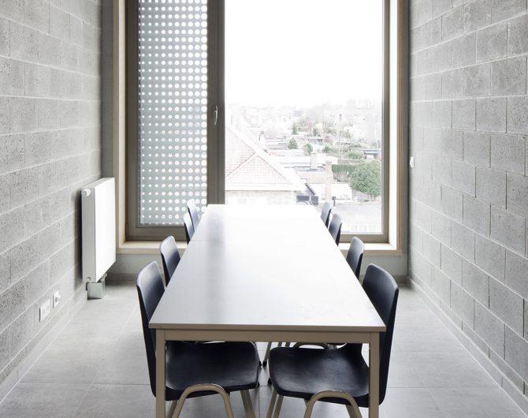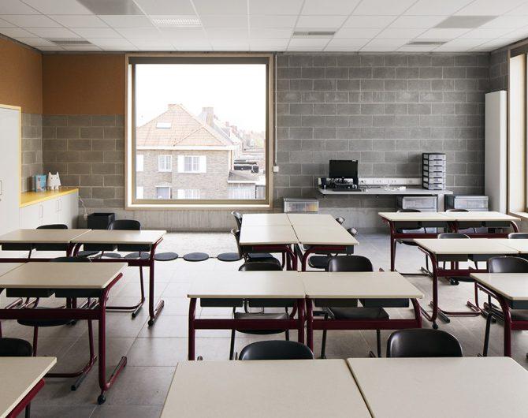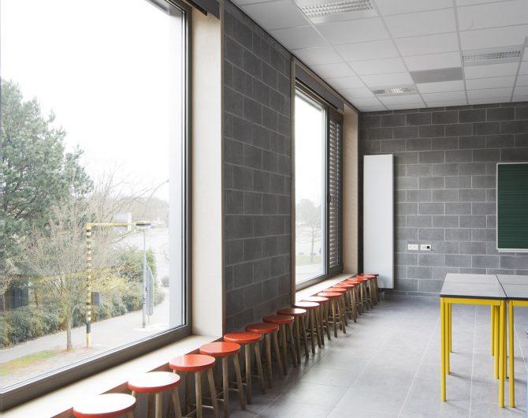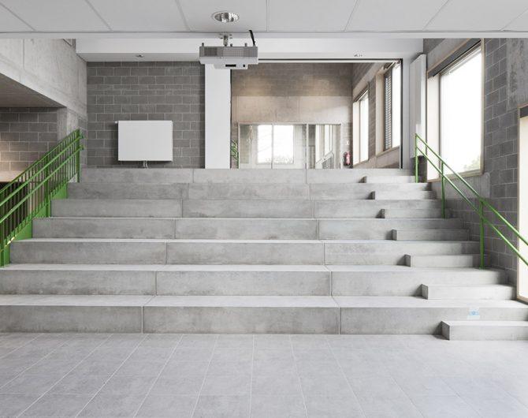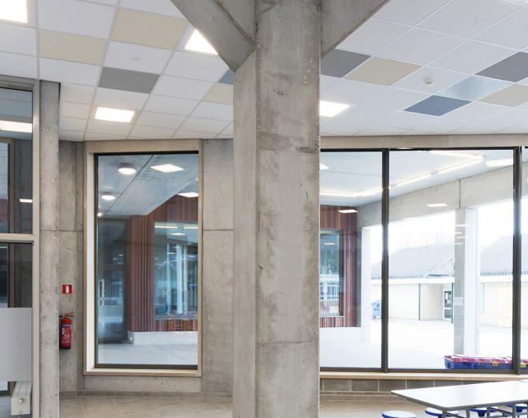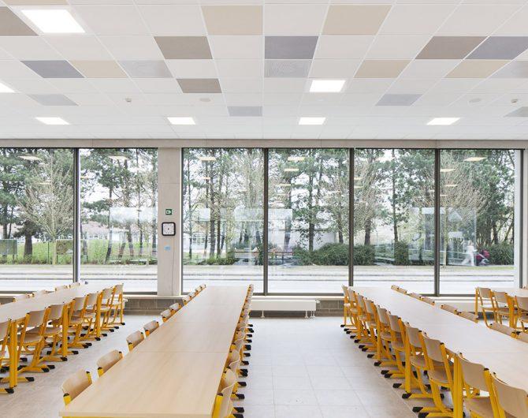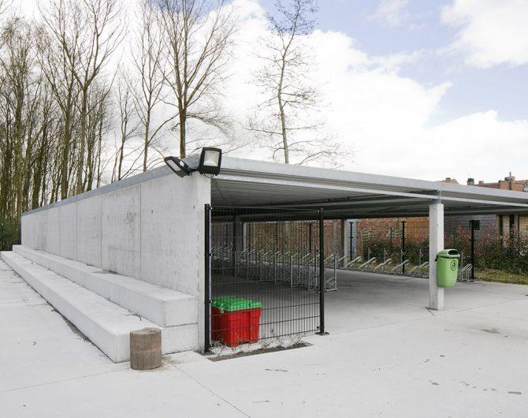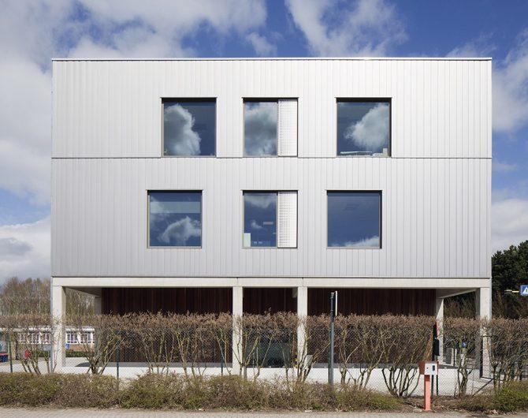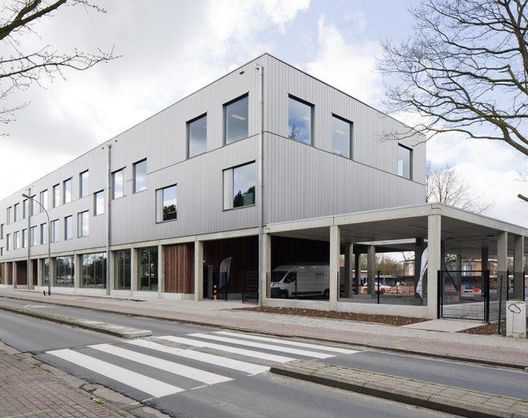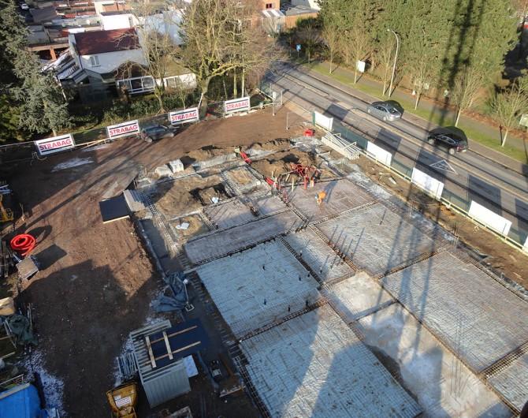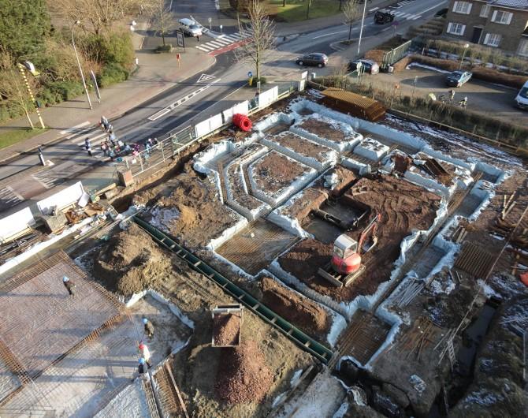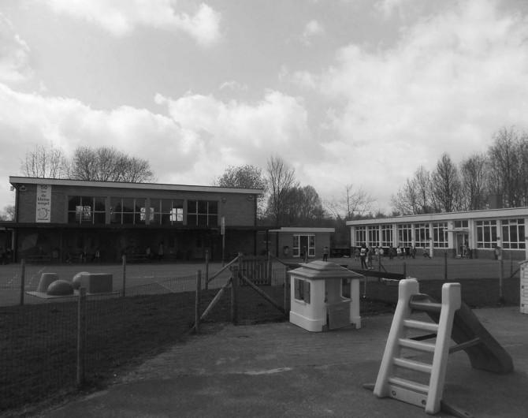SVM Eeklo
The school in Eeklo ensures that the current playground is closed off from the busy traffic road. This gives a sense of security and safety. Because of the scale of the building, it was opted to keep the ground floor airy and transparent. This was achieved by linking the large passages and covered outdoor areas on the ground floor to the large refectory, a function that benefits from a lot of glass and openness. The superstructure is a neutral volume with large windows executed with a seamed aluminum cladding standing seam. In relation to the superstructure conceived as a classical structure, the ground floor behaves like an exoskeleton to create large spaces. Y-shaped columns topped by continuous concrete beams catch the facades and central walls of the floors above. The floor slabs of the first and second floors thus transfer all loads from front facade to central walls and to the rear facade. The superstructure consists of a supporting structure of load-bearing walls made of silicate brick, combined with floor slabs made of prefabricated concrete and floor slabs with upstands.
Design: OSQB in association with Kruijne Architectuur (KROS thv)
Location: Eeklo
Surface area: 3.240 m²
Construction cost : €2.900.000
Phase: Works completed 2016 (laureate 2013)
Client: AG Realestate n.v

