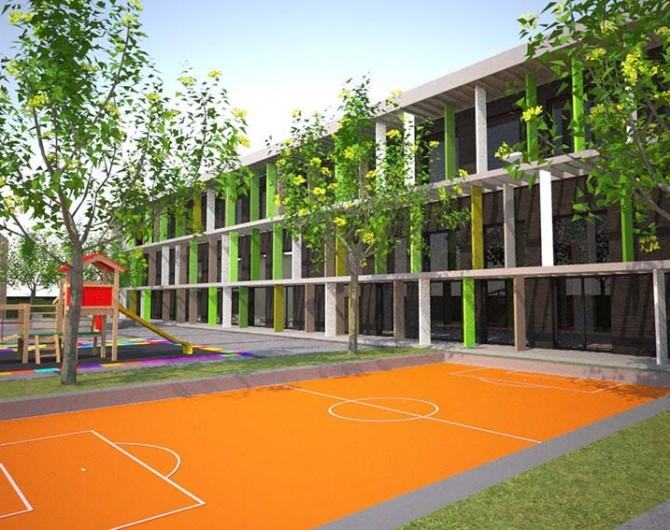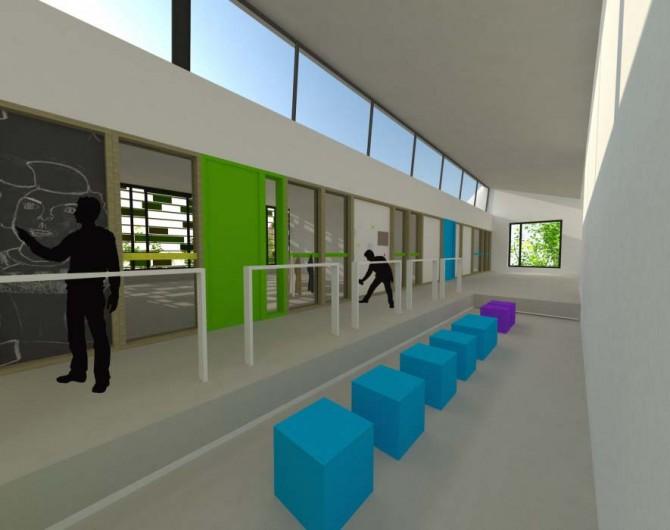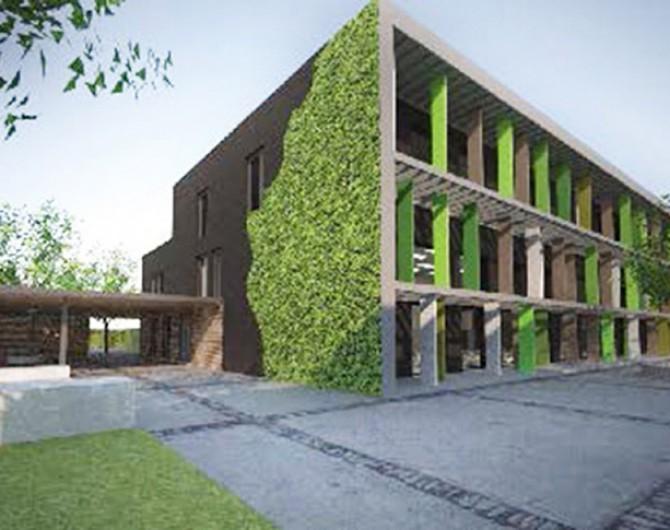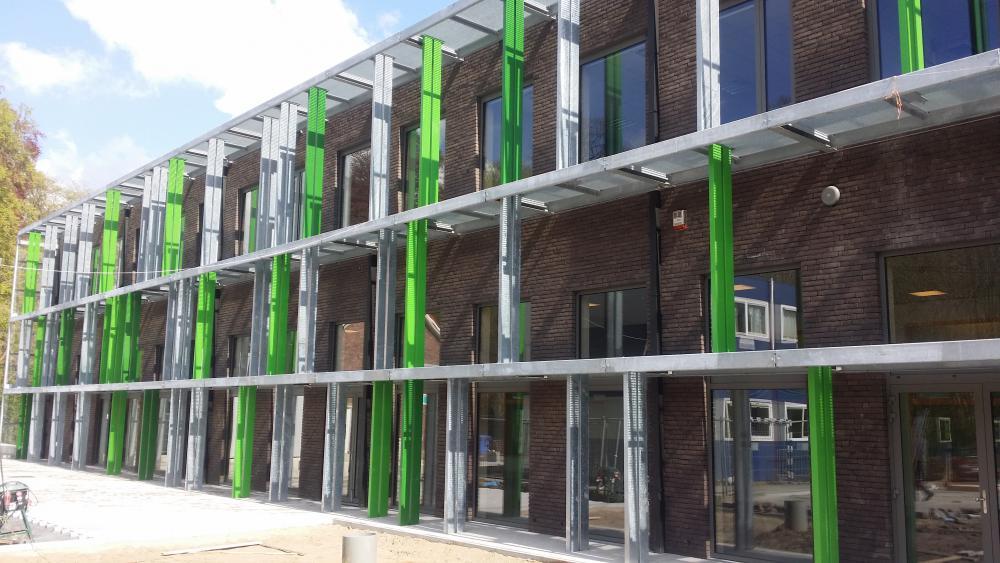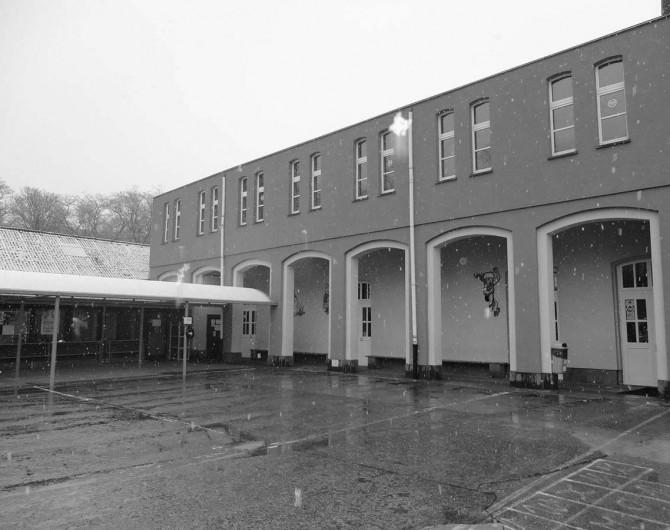SVM Wieze
A building with mass (concrete structure) where structural work is considered as much as possible as a finish. For the newly built school in Wieze, we continued the green environment in the design. Thus, not only has care been taken for a green playground with trees, playing grass and vegetable gardens, but also the side facades of the building will be provided with ground-level green facade systems. The canopy at the front with its vertical elements provides pleasant filtering of sun rays.
Originally, a detached new building was requested. Given the limited size of the site and the inadequacy of the existing school building, we proposed embracing the existing school with the new building. This allowed us to obtain a compact unit with sufficient playground space around it. Also, the kindergarten classrooms that in the existing situation opened directly onto a covered outdoor corridor, will now be able to use a full-fledged corridor to circulate to the refectory or covered playground. Energetically, this is a major benefit to the school. By connecting the existing corridor to the new classrooms, we were able to create an additional functional space in a simple way: the widened corridor acts as a multipurpose room, fully equipped with benches, chalk and magnetic boards.
Building a new building against the existing school makes site phasing a critical concern, as the school must be fully accessible and functioning at all times. Therefore, the construction is done in 2 phases with interventions to the existing structure planned during a class-free period.
Design: OSQB in association with Kruijne Architectuur (KROS thv)
Location: Wieze
Surface area: 1.440 m²
Construction cost: €1.400.000
Phase: works completed 2016 (laureate 2013)
Client: AG Realestate n.v

