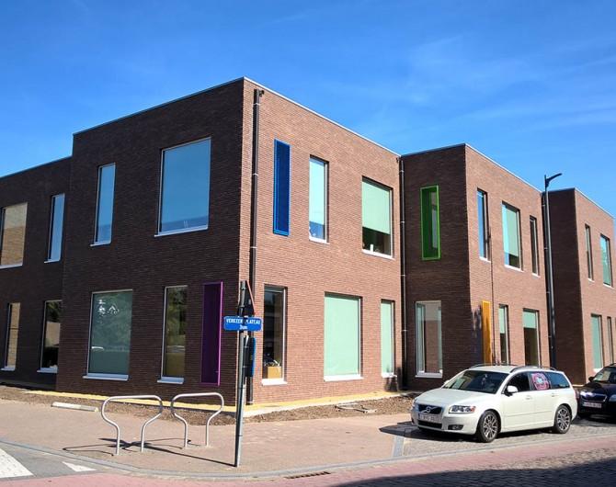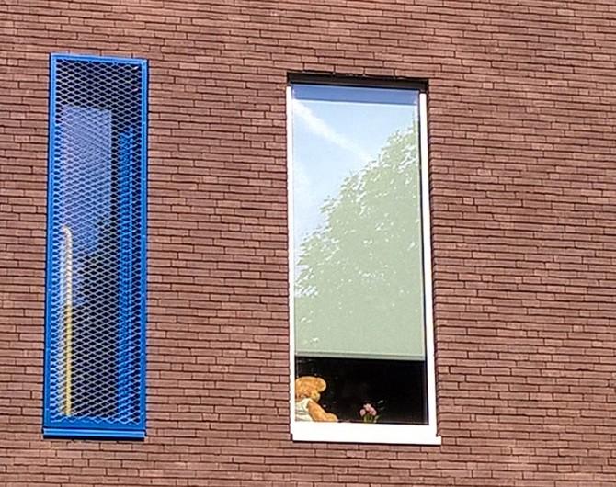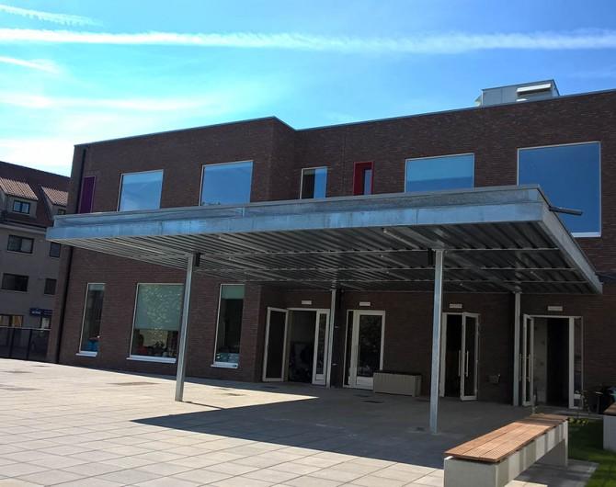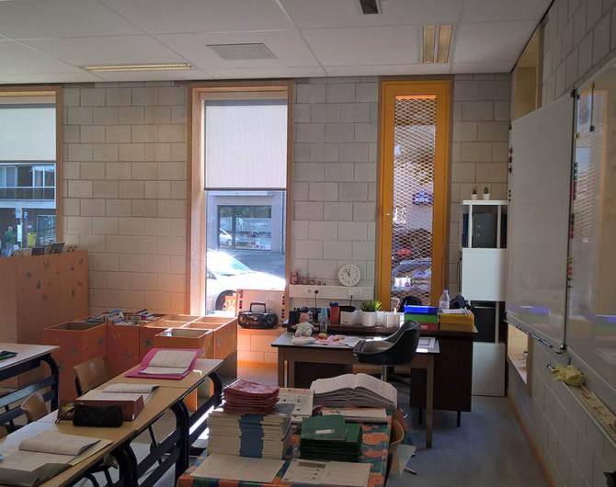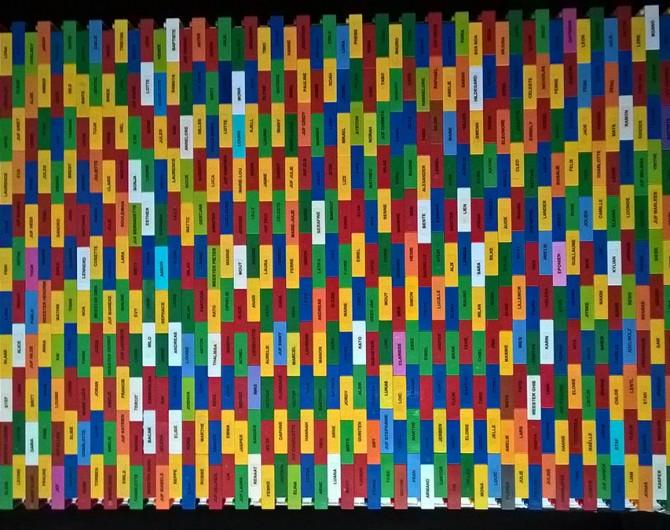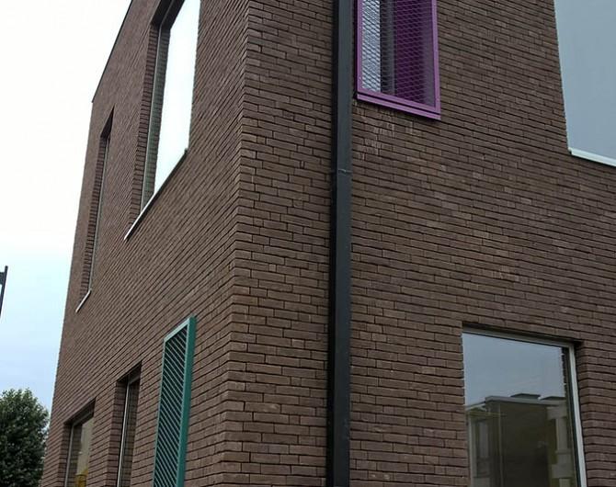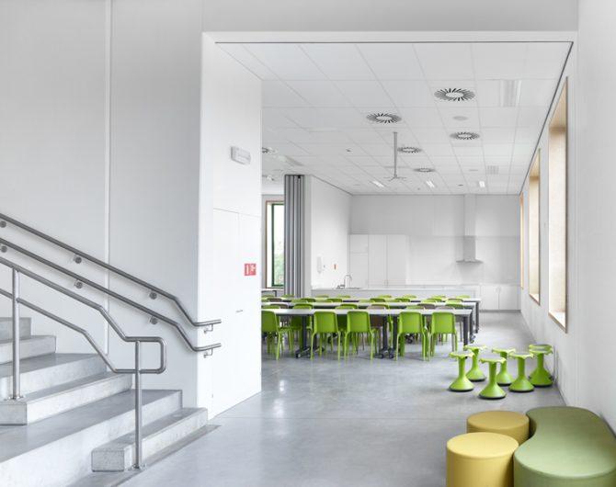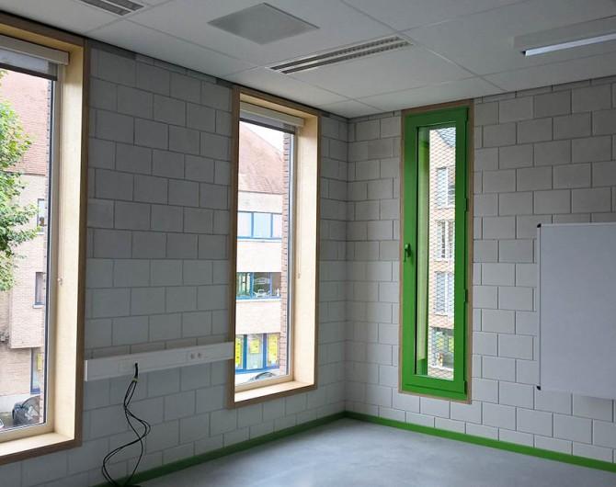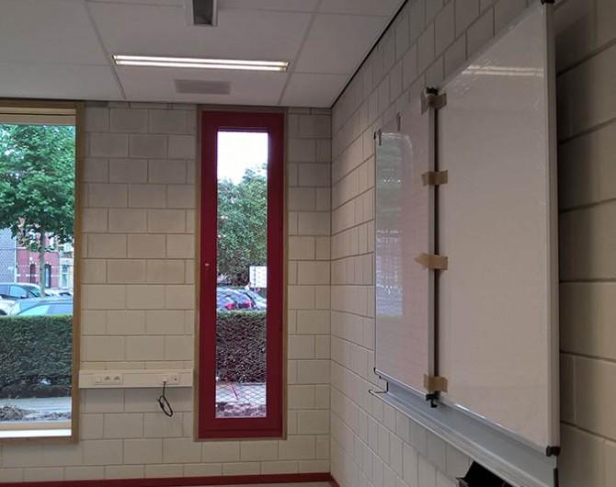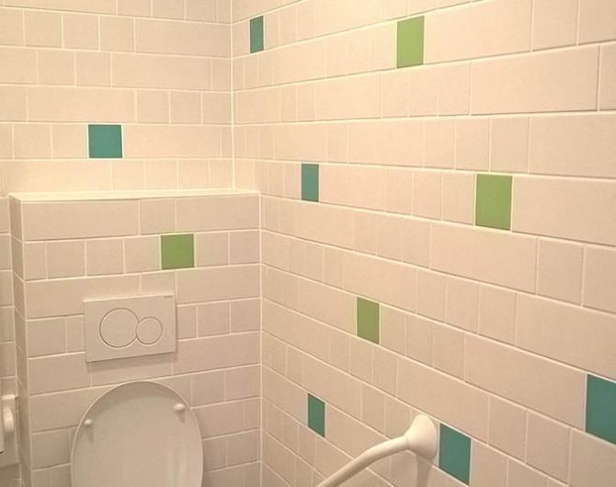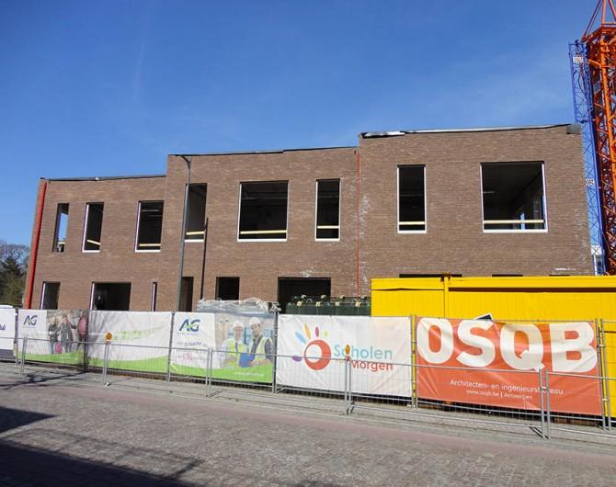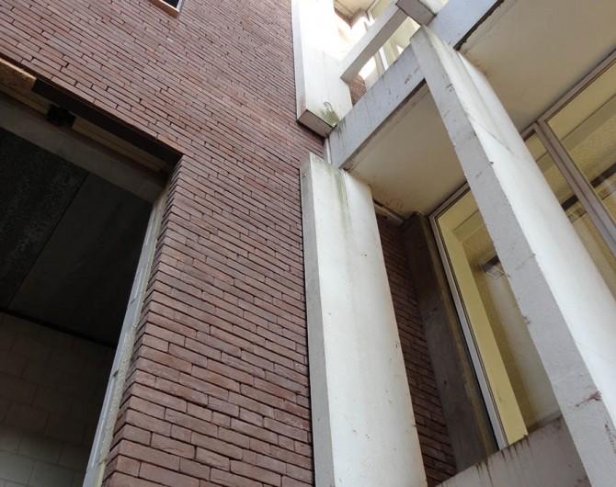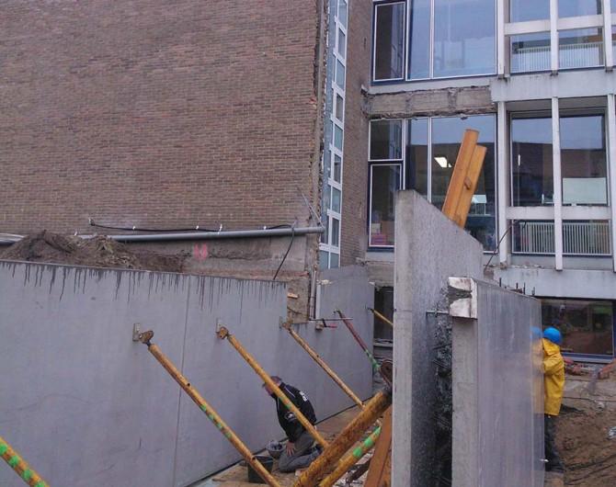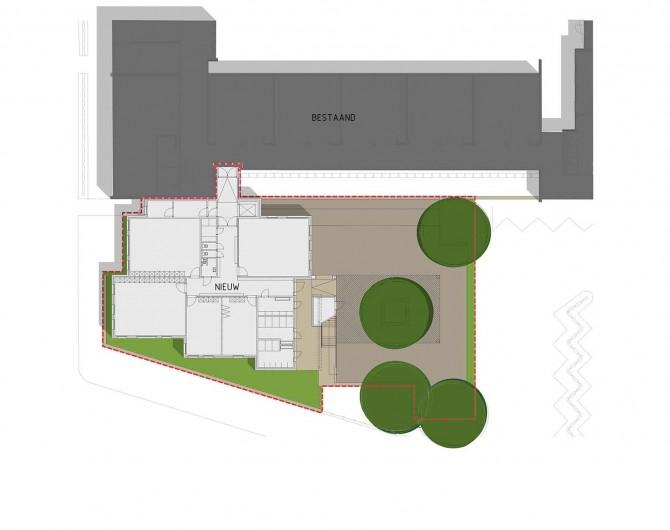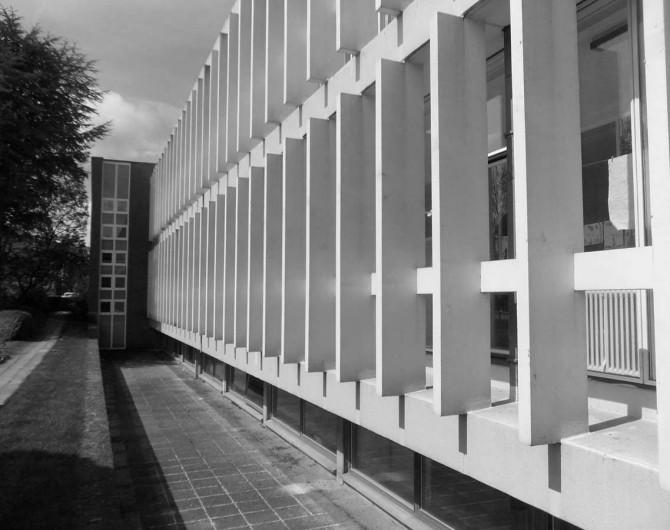SVM Zomergem
When expanding an existing school building in Zomergem, 1+1 should be more than 2. The two buildings should reinforce each other in functionality. The new school building connects to the 3 floors of the existing school building so that the elevator in the new school building can also make the existing school building accessible. The choice was made to connect the building as a planned symbiotic volume with a corridor to the old building. The new playground is zoned as a rest area since there are large sports fields adjacent to the existing playground.
Design: OSQB in association with Kruijne Architectuur (KROS thv)
Location: Zomergem
Surface area: 930 m²
Construction Cost: €1.200.000
Phase: Delivered 2015 (laureate competition 2013)
Client: AG Realestate n.v

