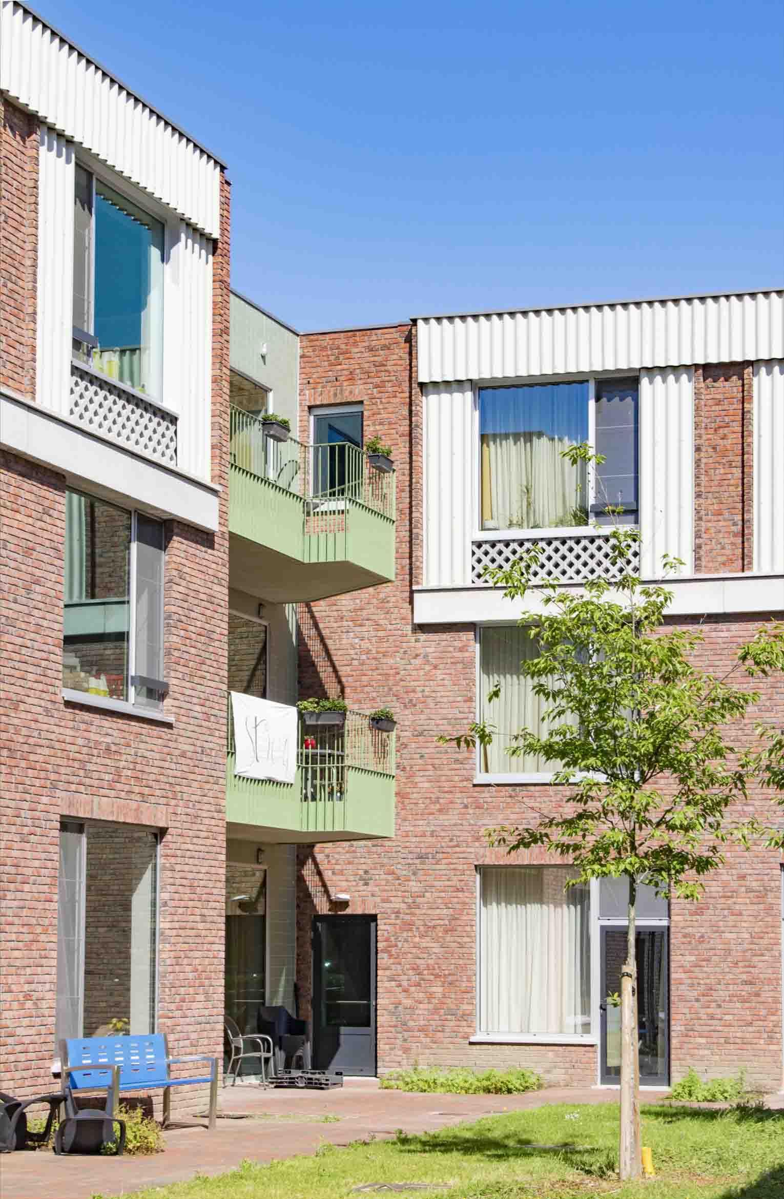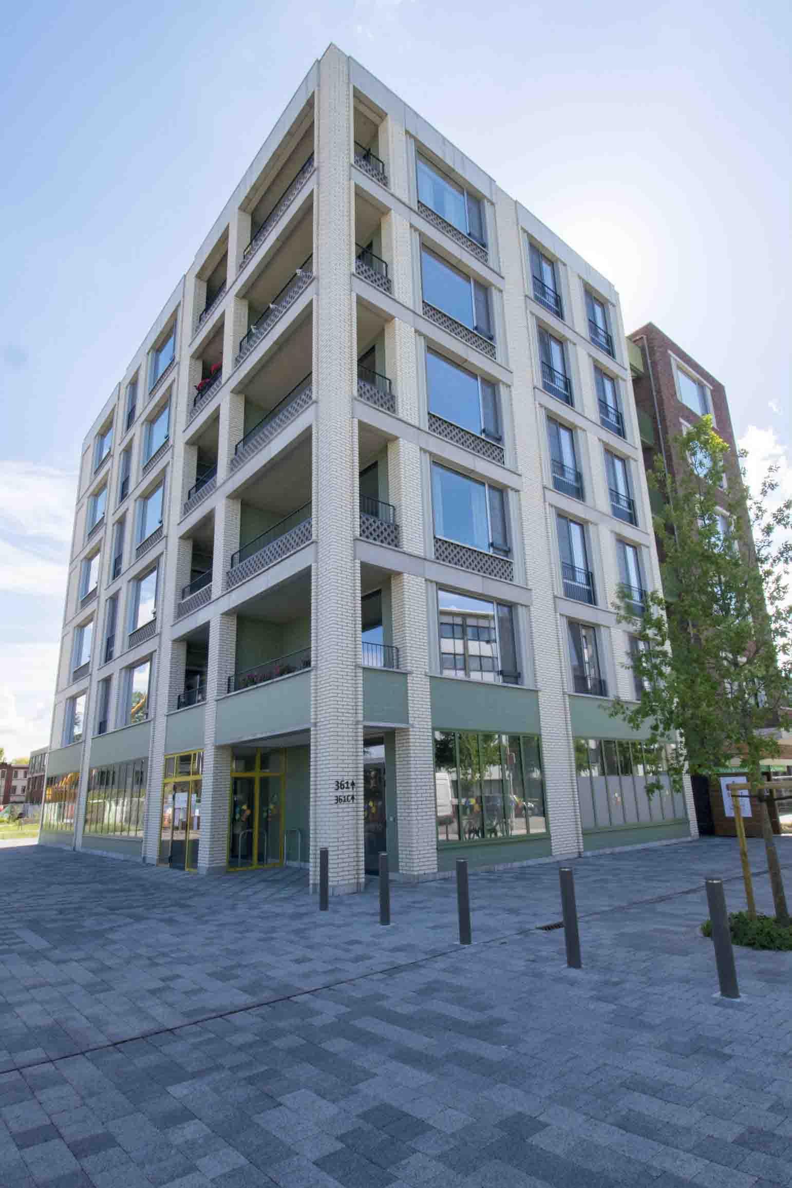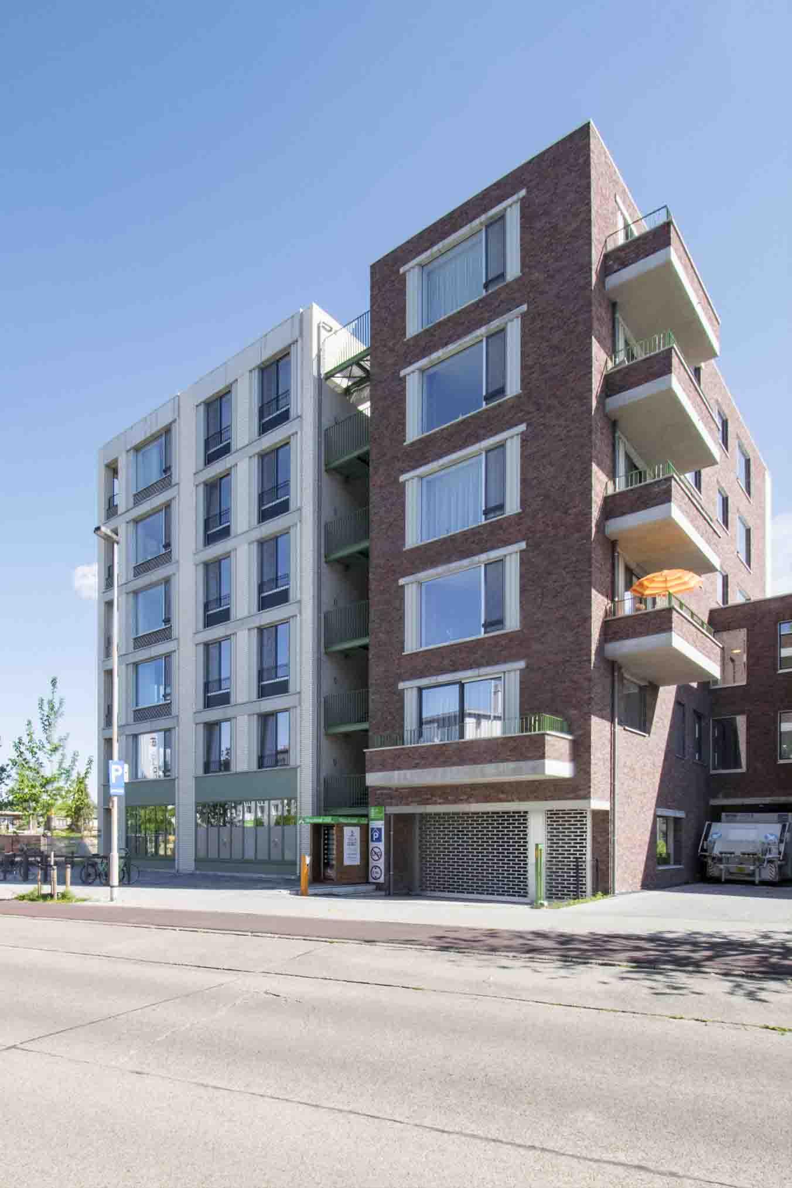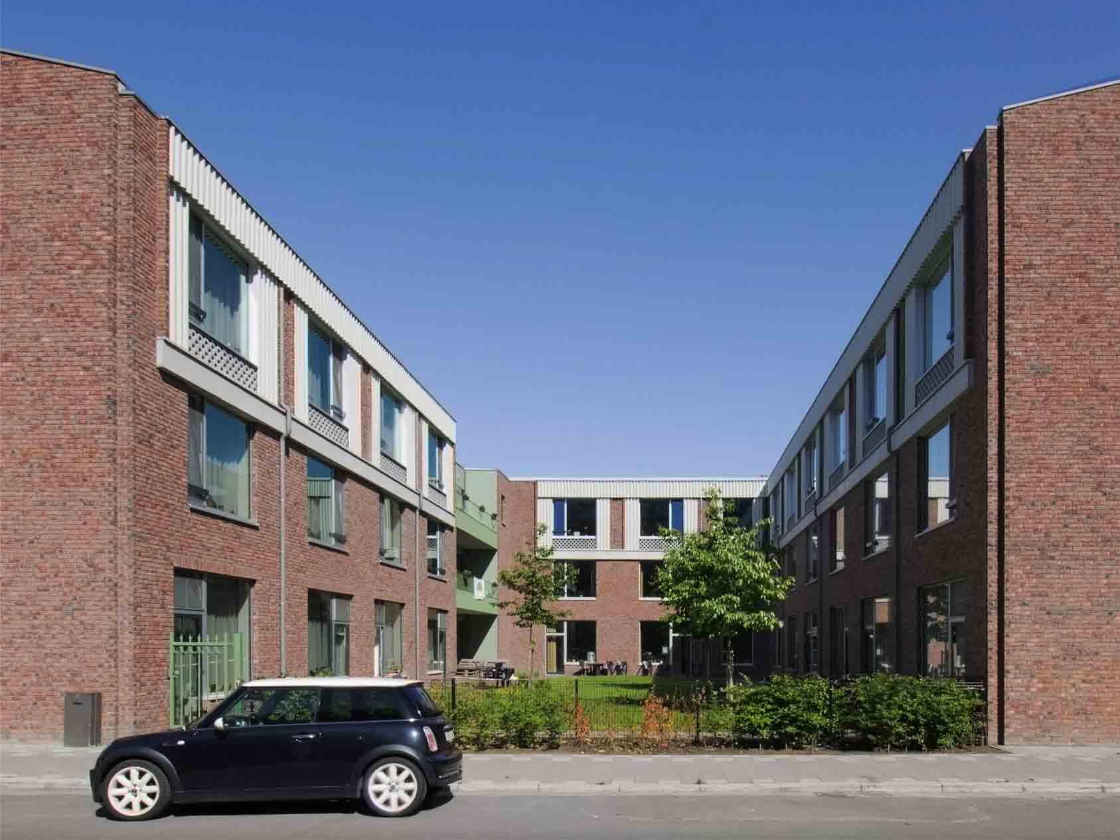WZC Gitschotelhof
Residential care center Gitschotelhof is conceived as a completely new care site. A site that provides a home for as many as 190 residents but also a commercial space, 29 service apartments and an underground parking lot of about 60 spaces.
The design consists of a fragmented building block inspired by its surroundings. The most common housing models in the neighborhood are ground-level houses and taller apartment buildings. Therefore, low 3-story buildings were chosen that refer to the residential houses in the neighborhood. The buildings start at the building line and thus connect to the existing buildings along the Vosstraat. The front gardens provide an openness to the street.
The choice was made to make the fragmented building blocks fordable and create an informal route through the building block connecting the surrounding streets. The center of this route provides access to a large public green space. It provides tranquility for residents but also provides the perfect place for neighborhood parties and other initiatives by involved volunteers. In this way, the residential care center is perfectly integrated into the neighborhood.
Stability
The common areas in the residential care center were opened up by providing no load-bearing walls or columns. This could be achieved by a construction of pre-fab floors that support each other in layers. The prefab floors are thickened in relation to the foundation layer, creating spaces finished with a warm type of wood. Non-load-bearing walls were designed in such a way that a different layout could be applied in the future. The load-bearing walls were provided with visible sand-lime blocks.
Design: Collectief Noord Architecten
Surface area: 18.000 m²
Involvement: Structural engineer
Techniques: CES
Contractor: Cordeel
Client: Zorgbedrijf Antwerpen
Phase: completed 2018





