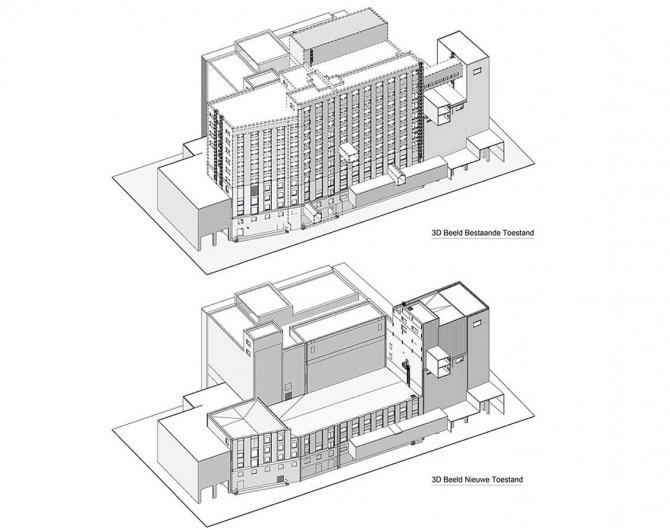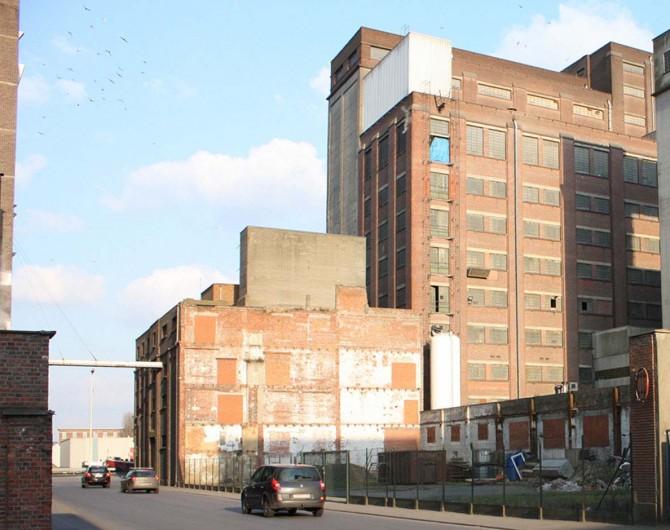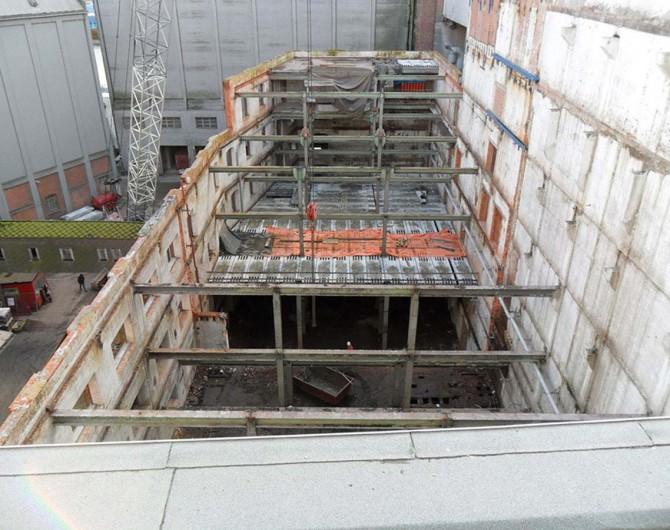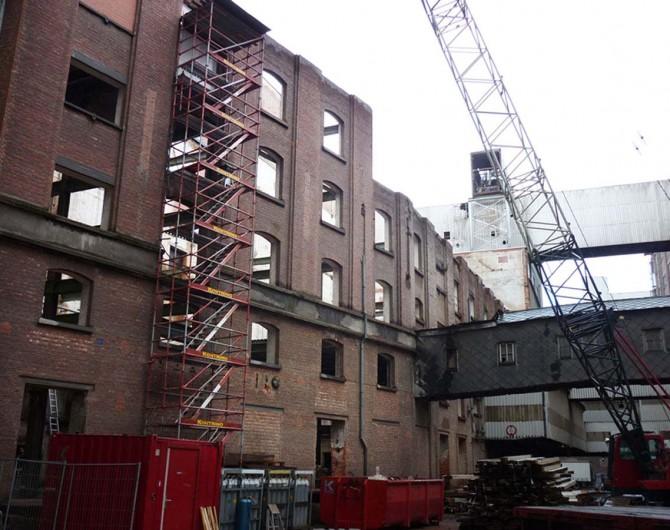Bagging warehouse
AVEVE Animal feed, located on the Albert Canal in Merksem, decided in 2008 to convert the flaking mill building into a bagged goods warehouse to create more usable storage space. The existing building dates from the early 1930s and is an old industrial building with thick masonry walls and an internal steel structure with wooden floors. The lower floor and of the building were used for many years only as a storage area and as a zone for conveyor belts between the various silos. The rest of the building had been vacant for several decades. The top six floors of the ten-story building were completely demolished. The wooden floors were replaced with new concrete floors supported by the existing steel structure. The new baghouse warehouse consists of a double-height space on the ground floor with two story floors above. These floors were calculated for a mobile load of 15 kN/m², in order to stack enough pallets. The building and location did present some difficulties. For example, the baghouse is centrally located on the AVEVE site and surrounded on three sides by other buildings that had to remain in full service during the works. Transportation through the building also had to remain operational during the works.
Location: Merksem
Surface area: 1.250 m²
Construction cost: €1.700.000
Phase: Woks completed in 2010
Client AVEVE animal feed nv





