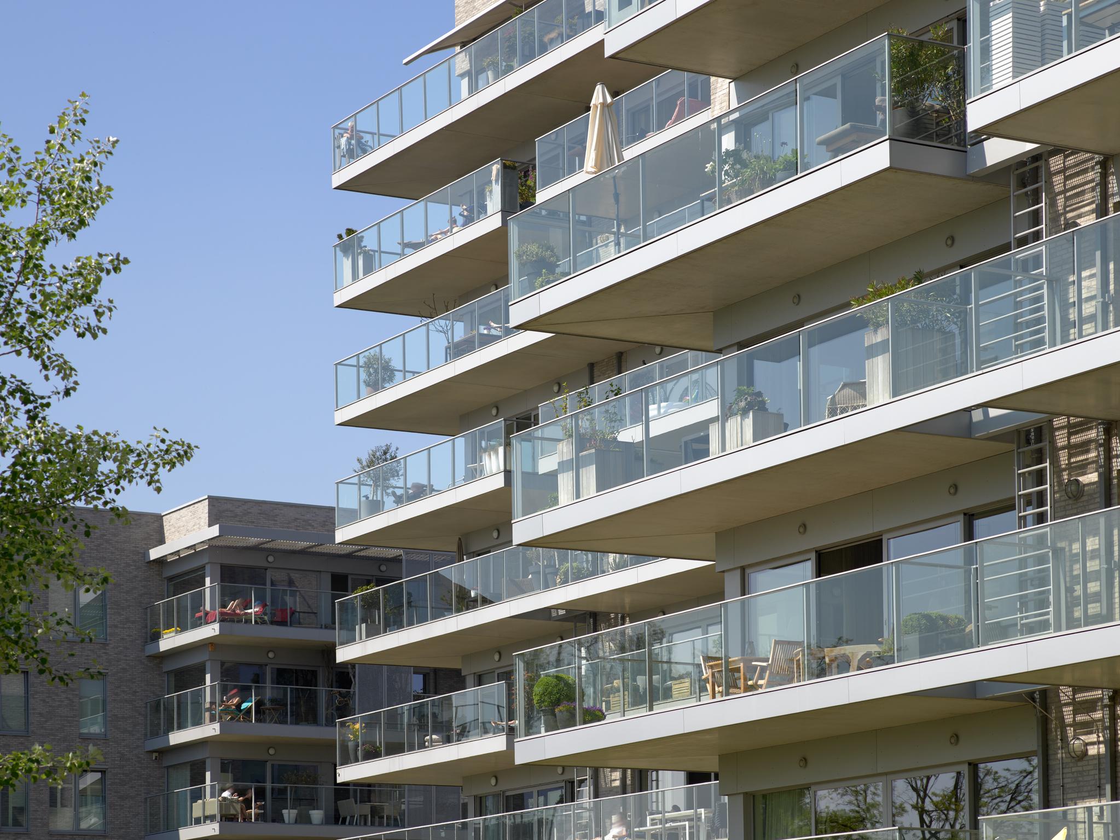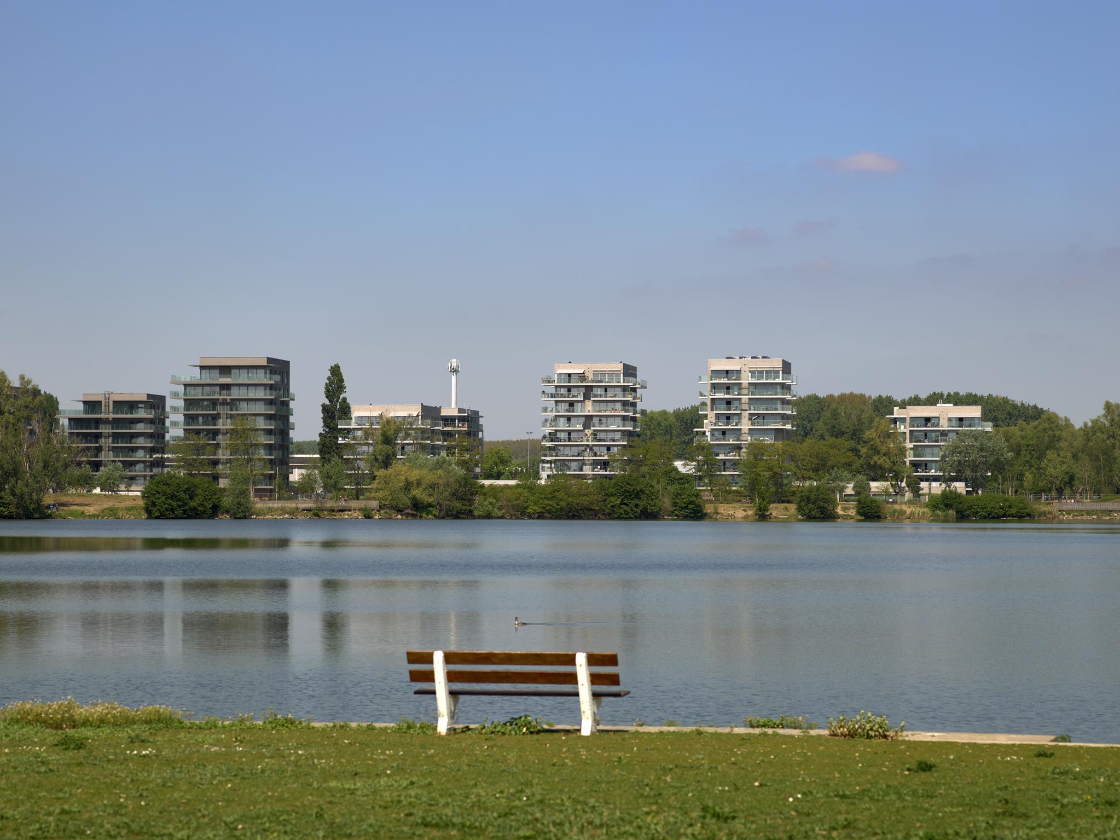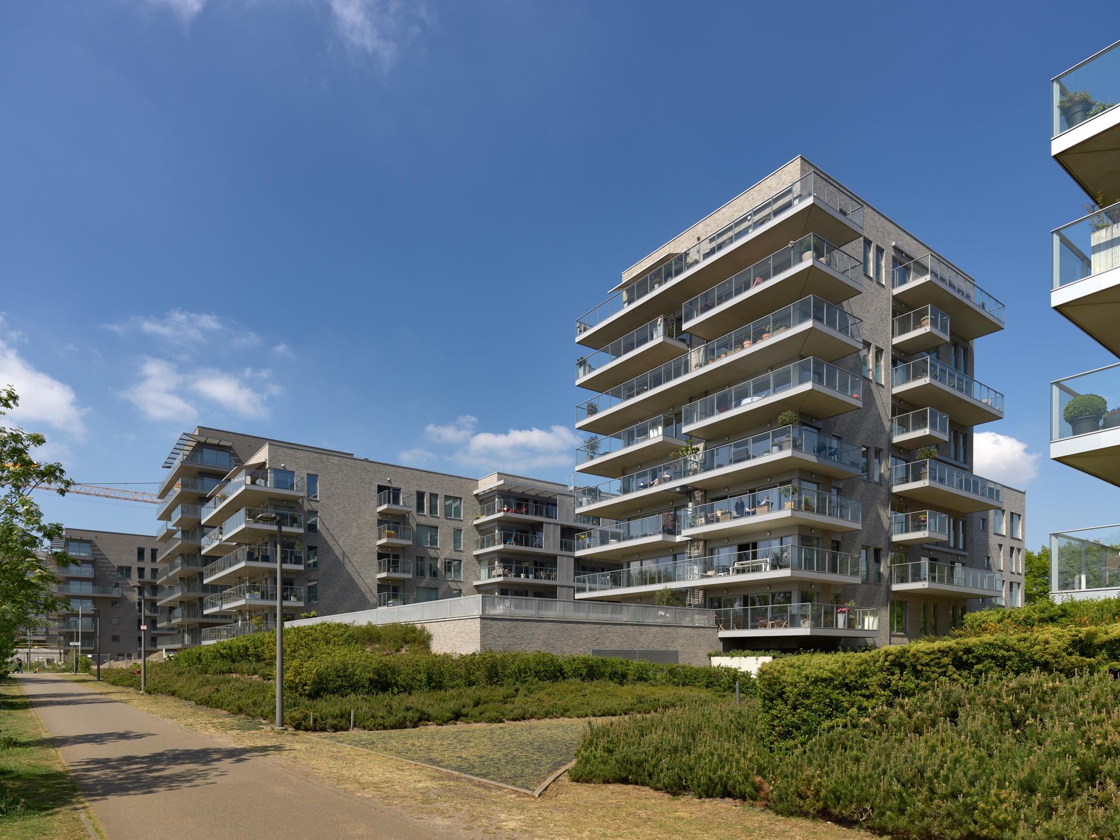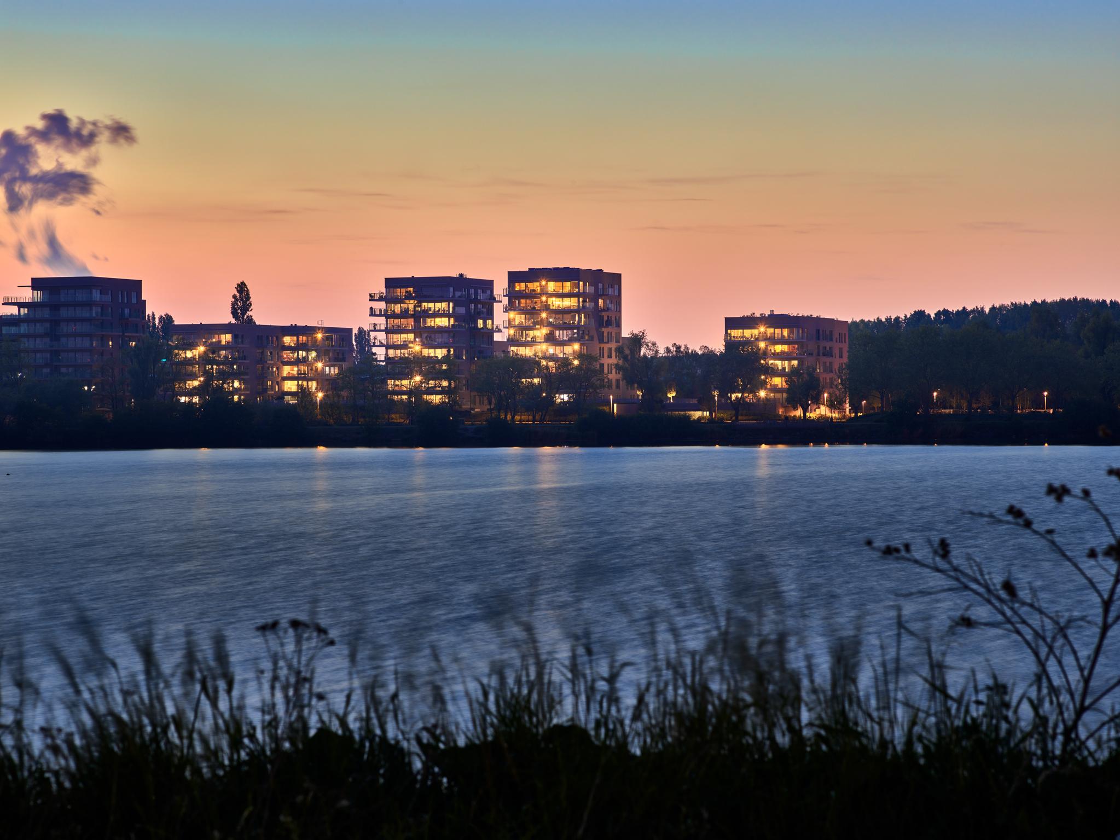Zenith
The Zenith project consists of eight apartment buildings with five or eight floors. On each floor there are two luxury apartments. These always have two or three bedrooms, two bathrooms and one or two terraces. These spacious terraces with sufficient privacy provide views of greenery, the sailing lake and the skyline of Antwerp, a large courtyard garden with water features.
Client: Vooruitzicht
Design: Marc Corbiau Architect
Location: Antwerp, Left bank
Involvement: Stuctural engineer
Phase: Works completed in 2016





